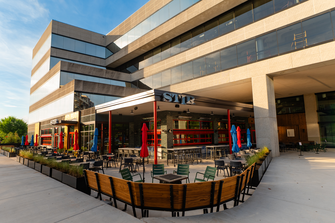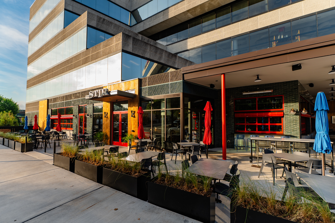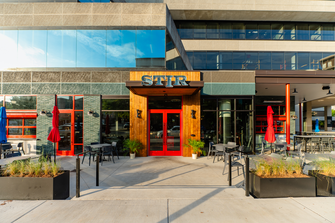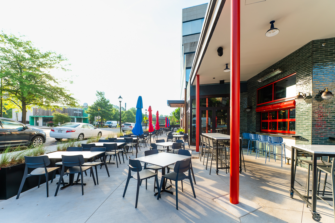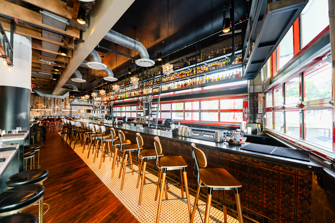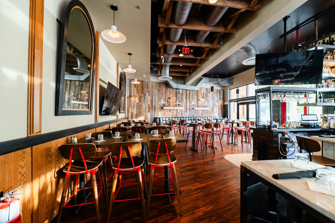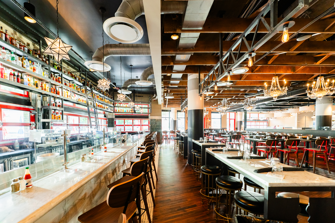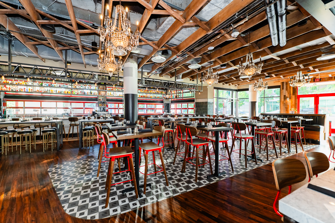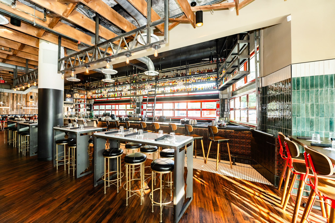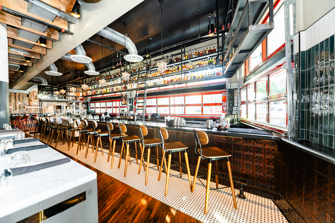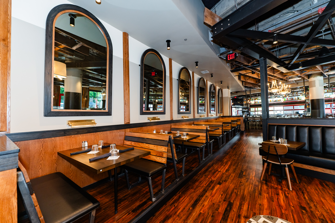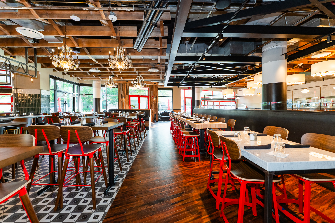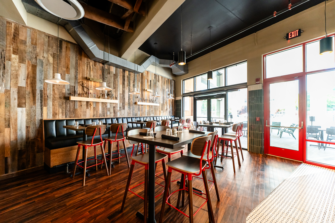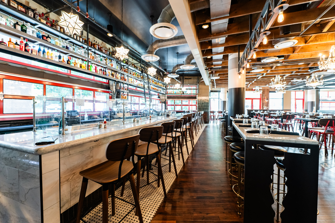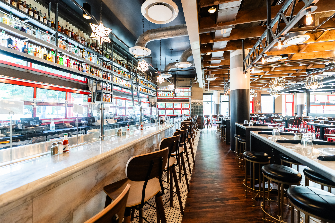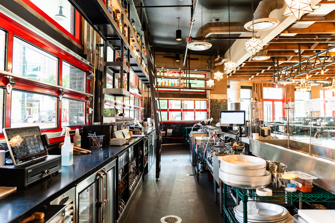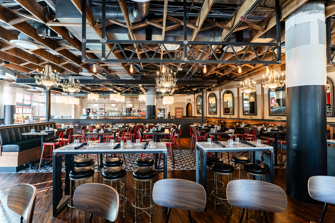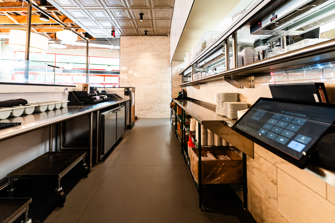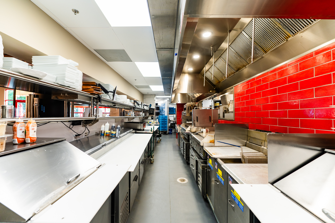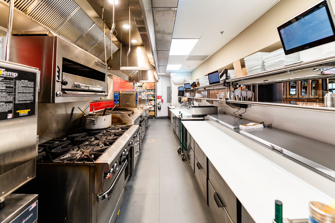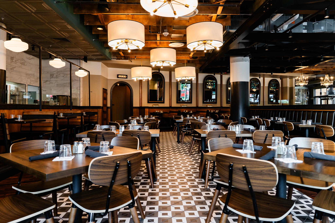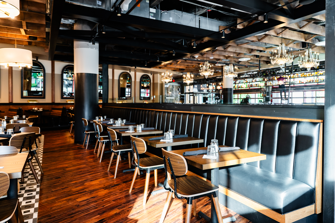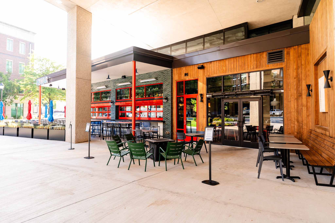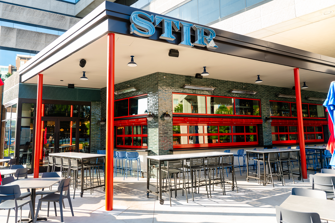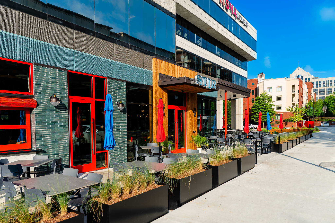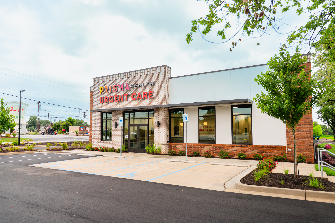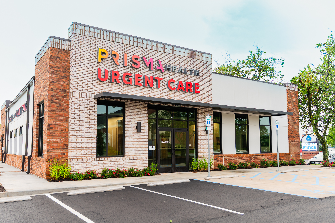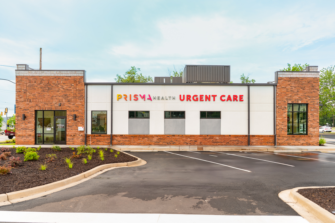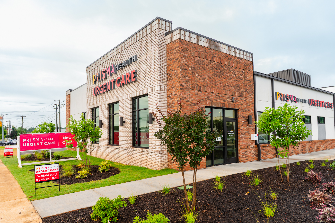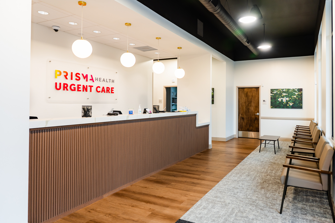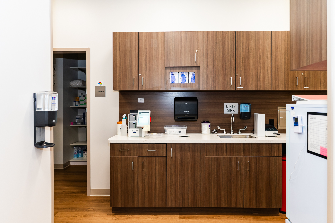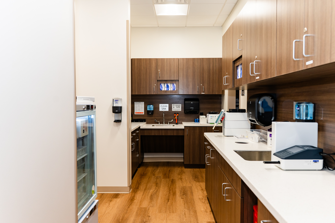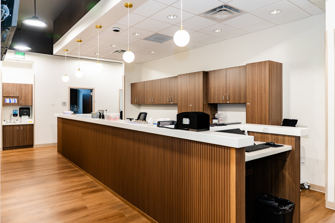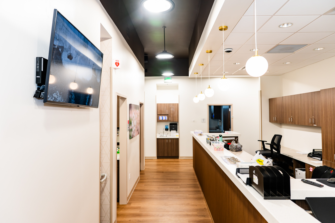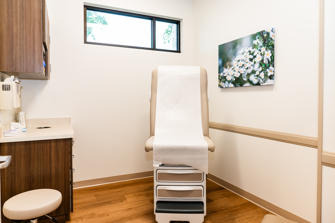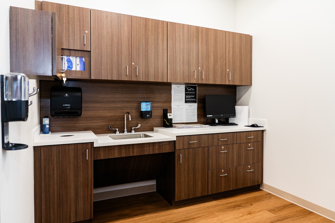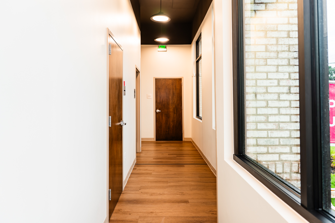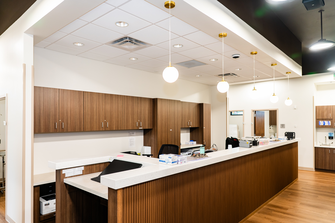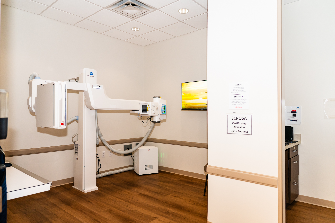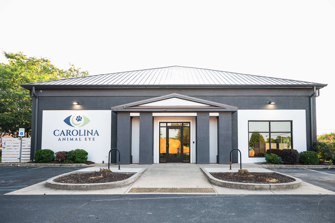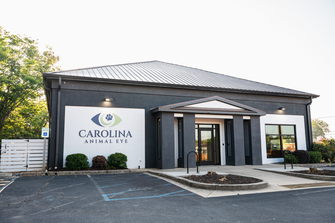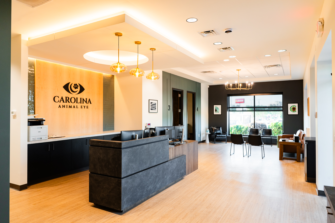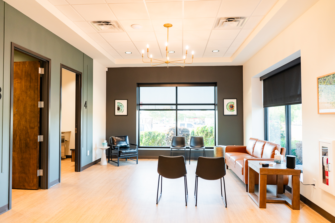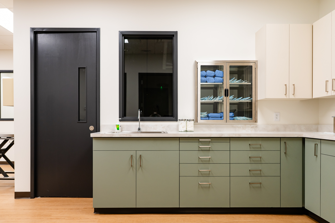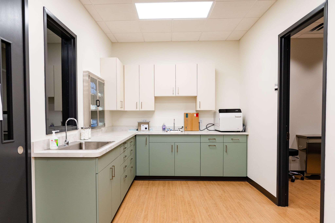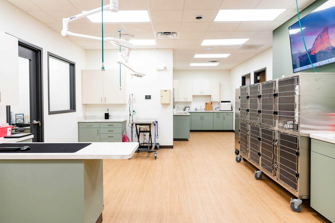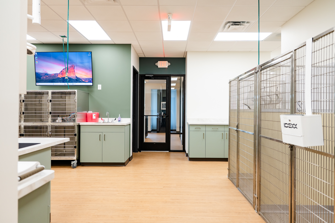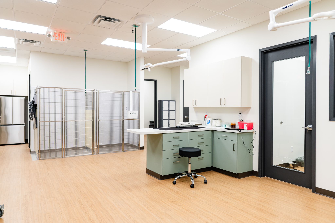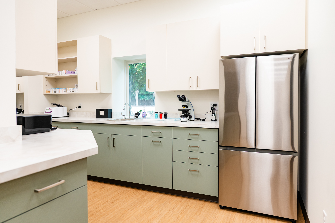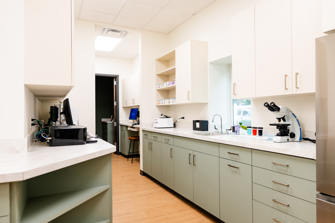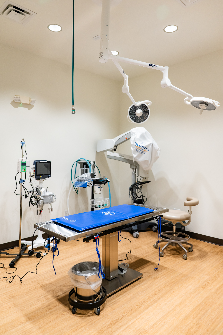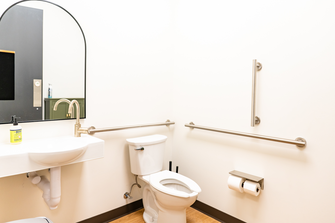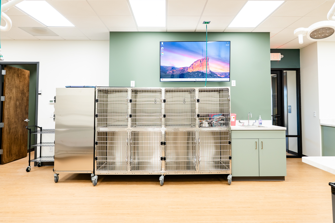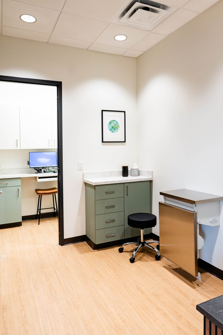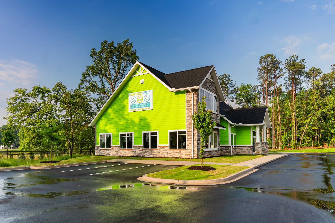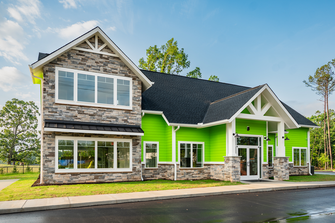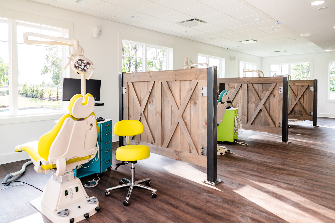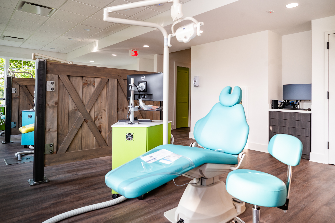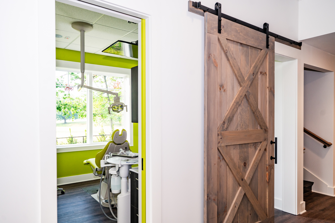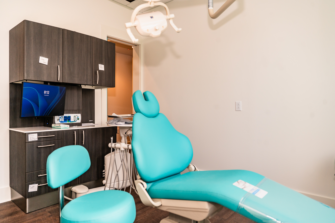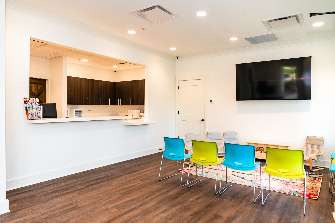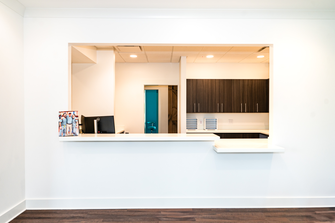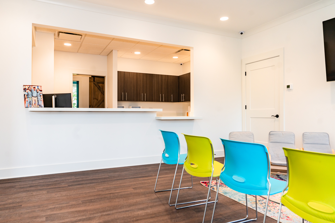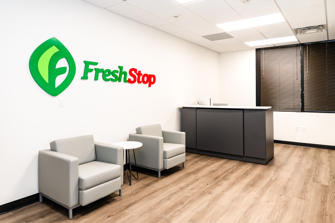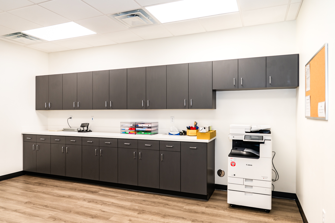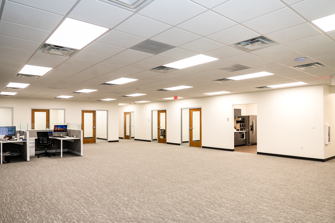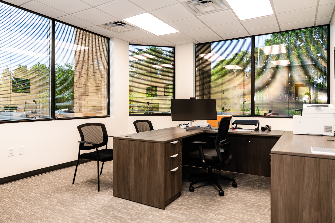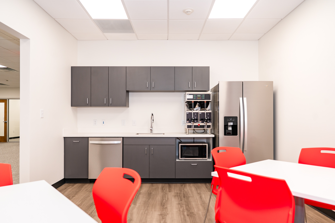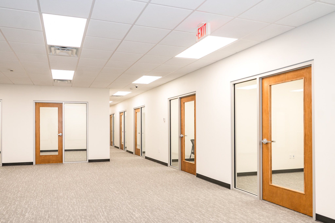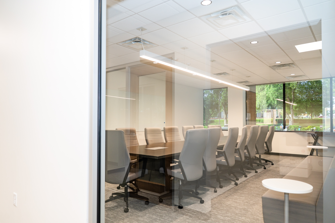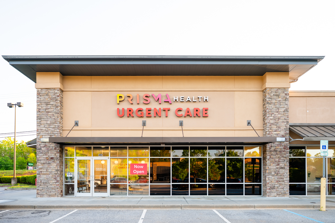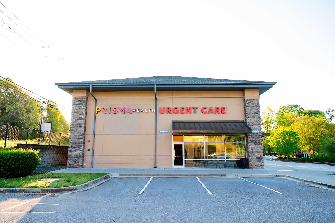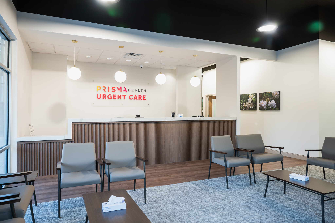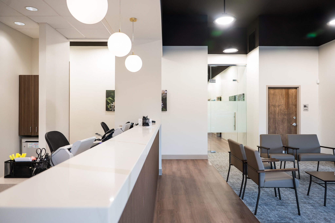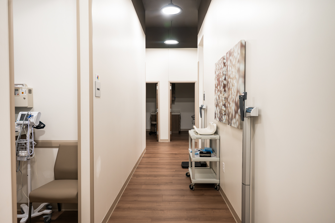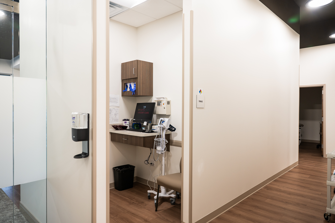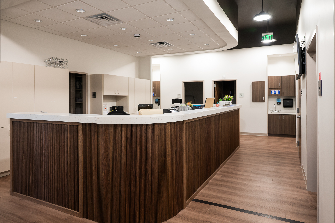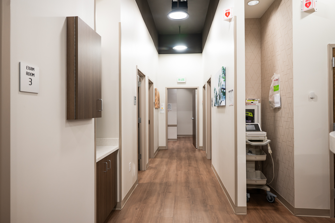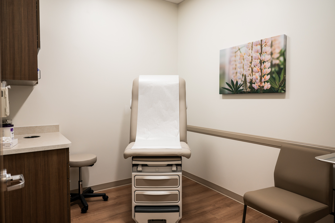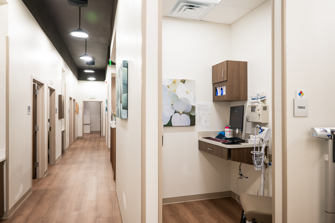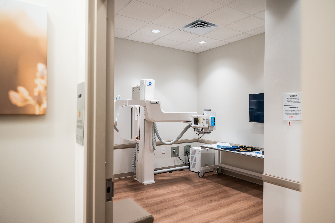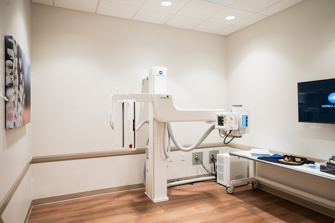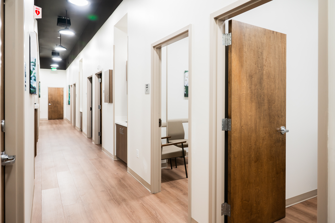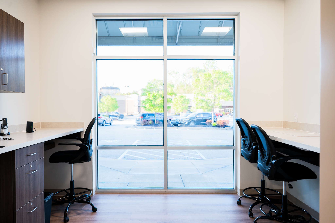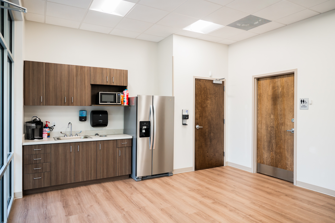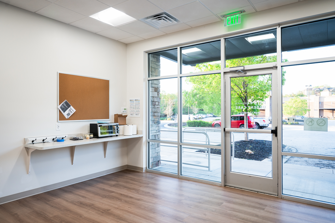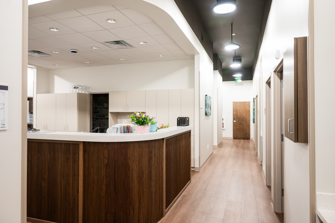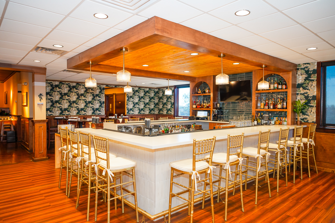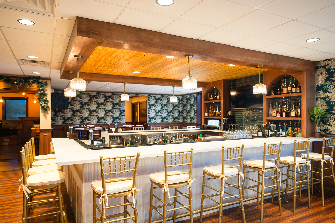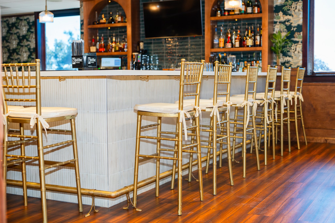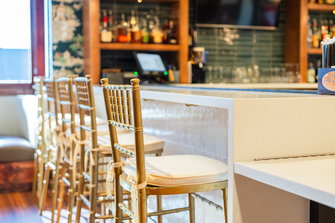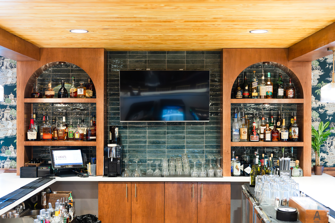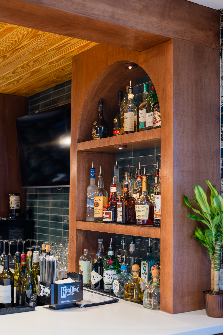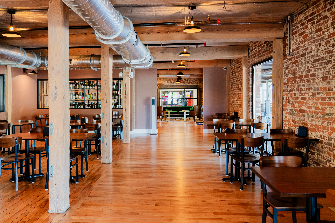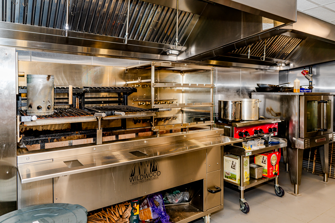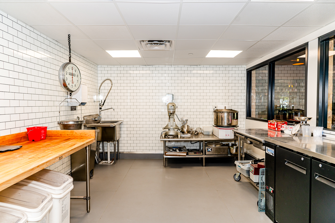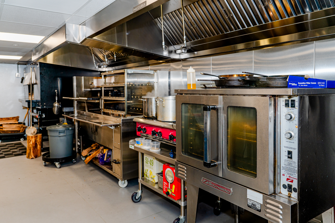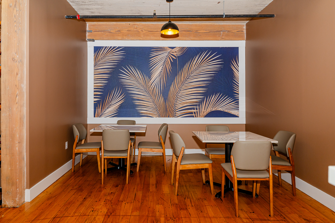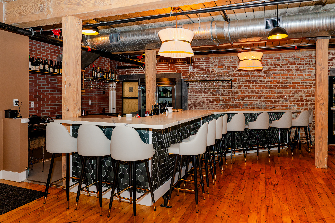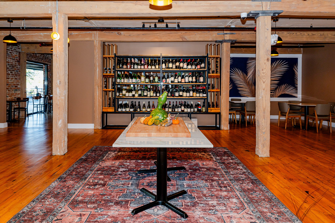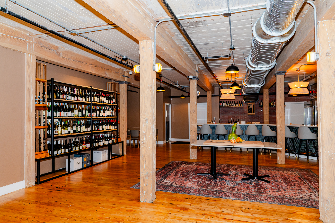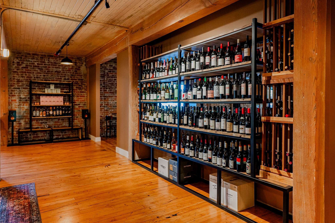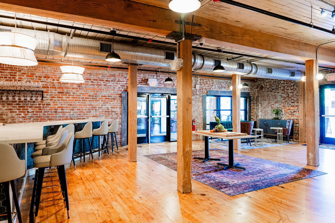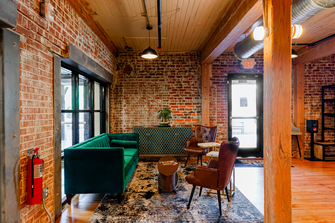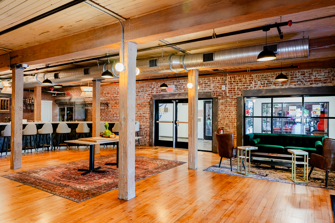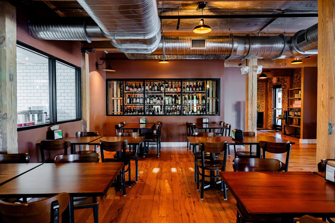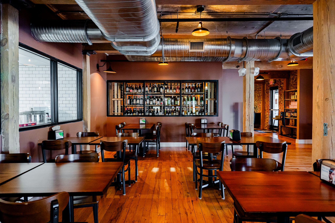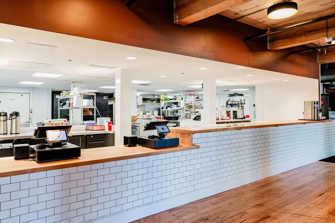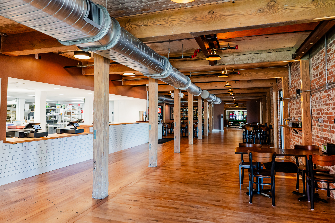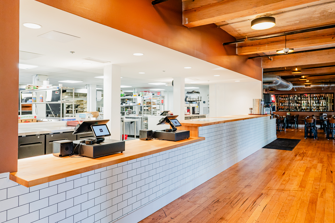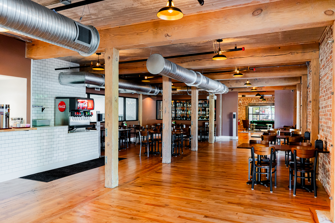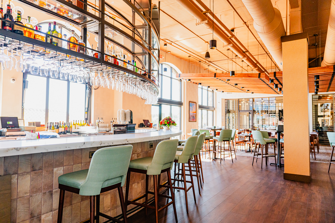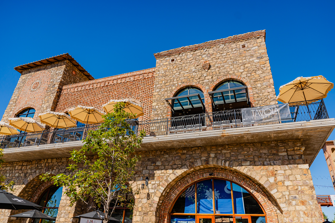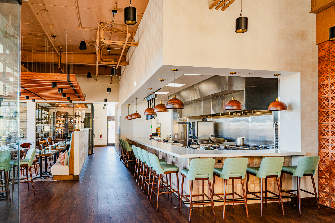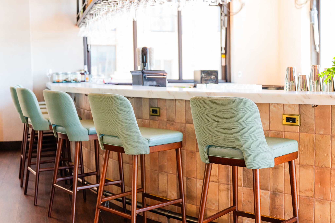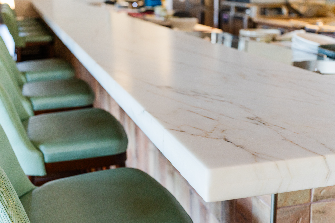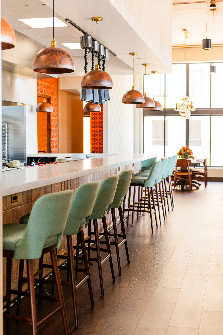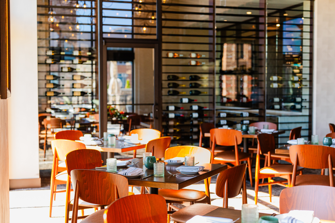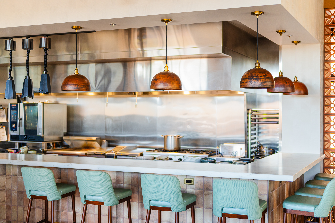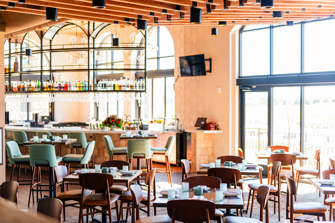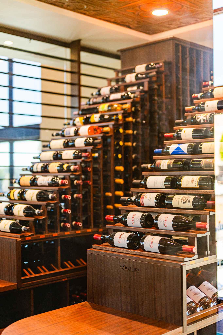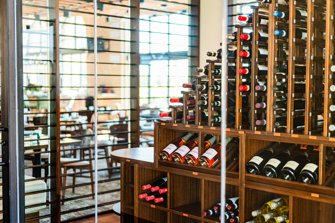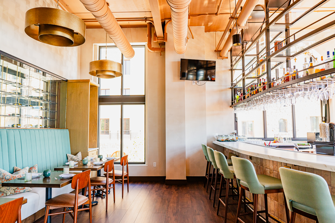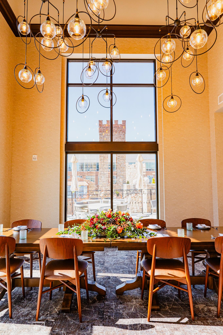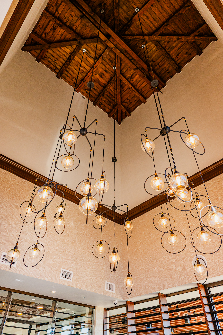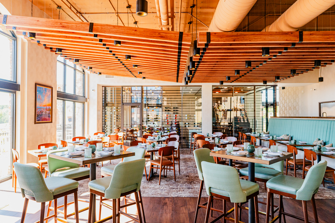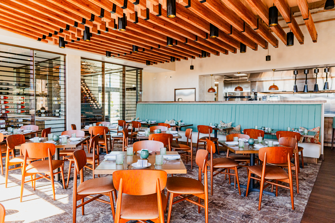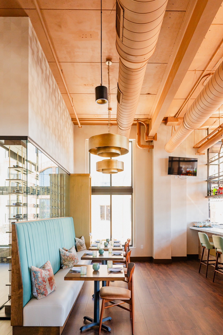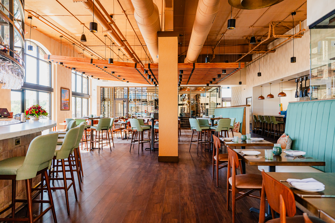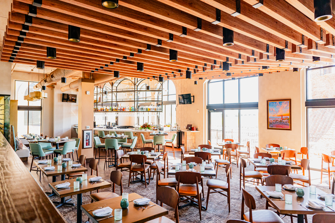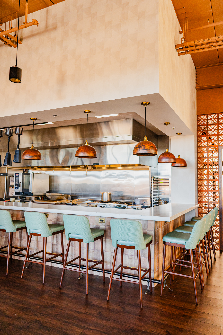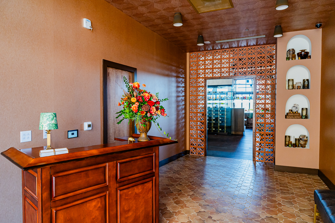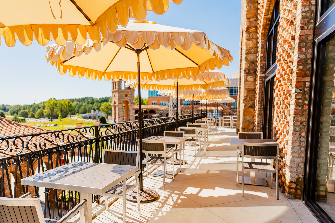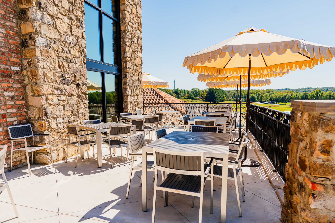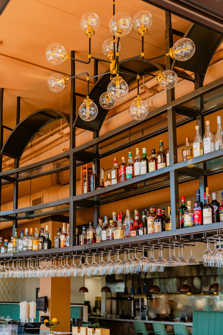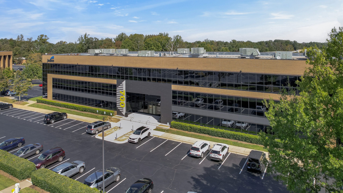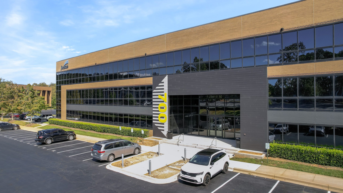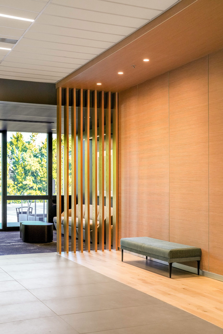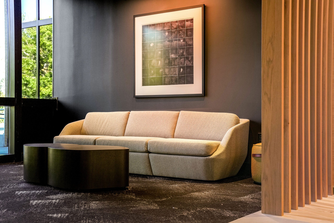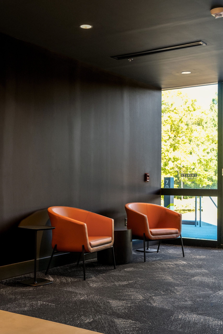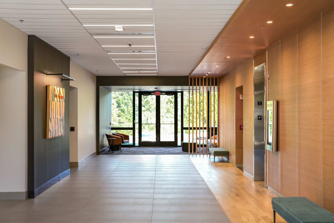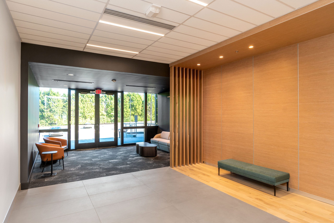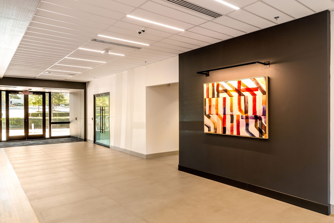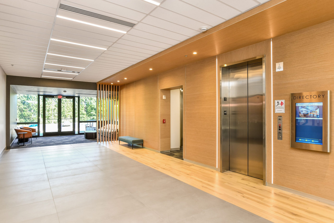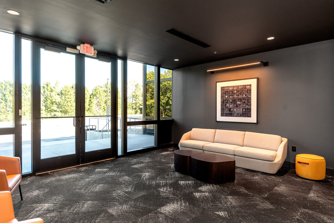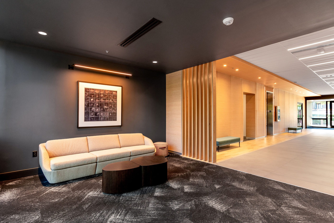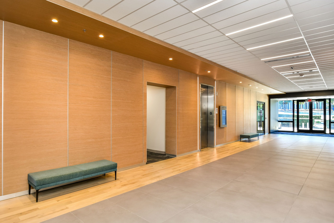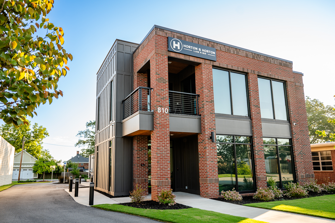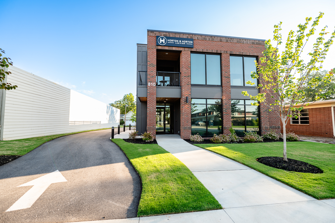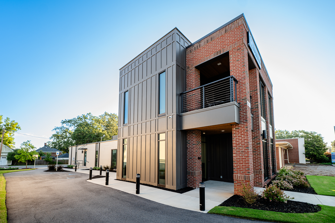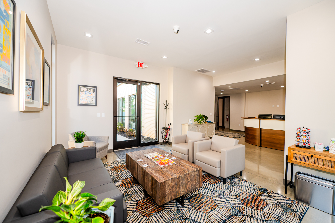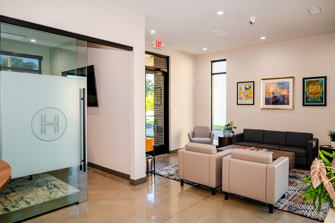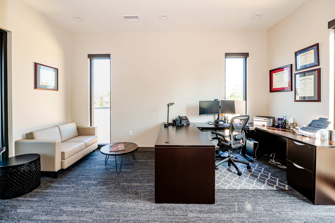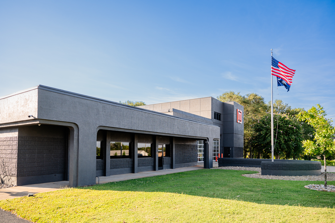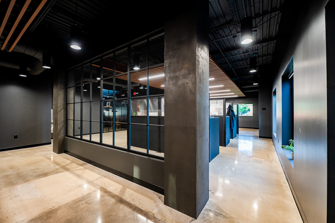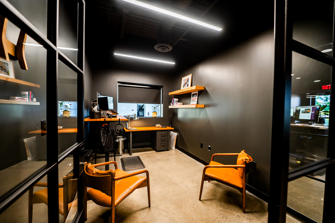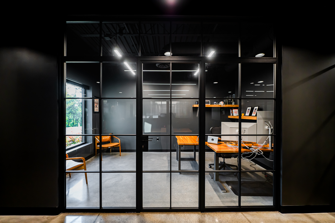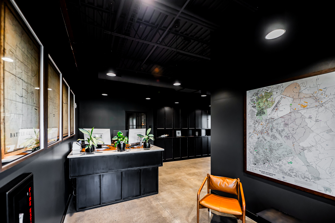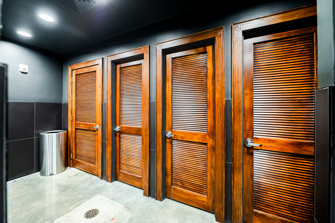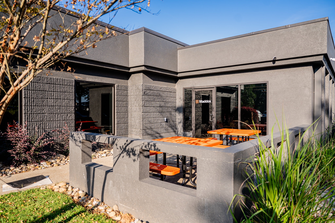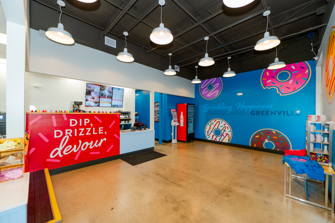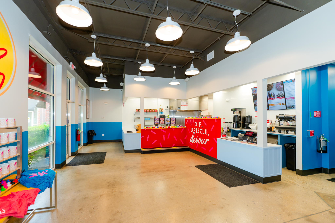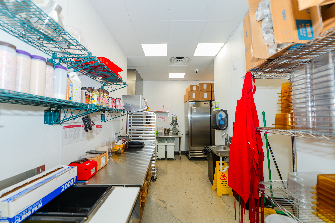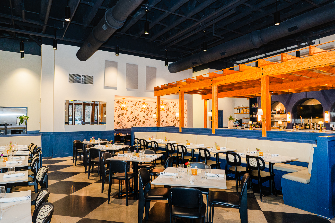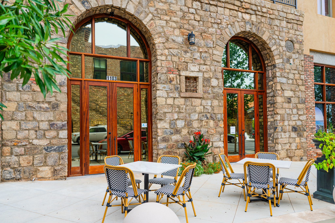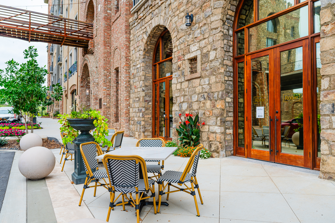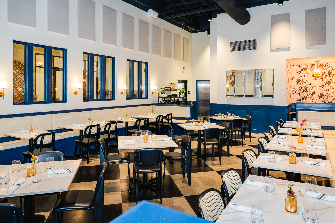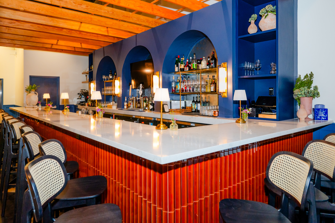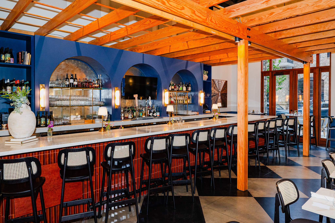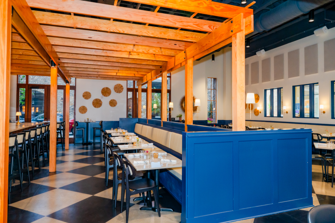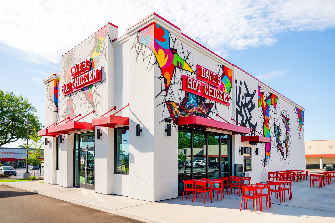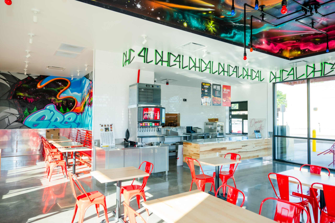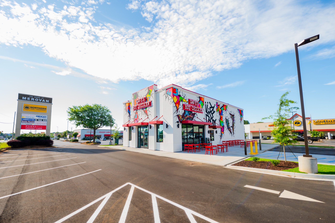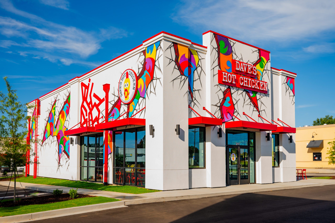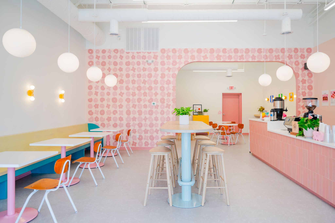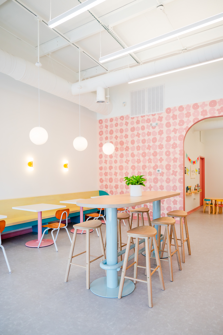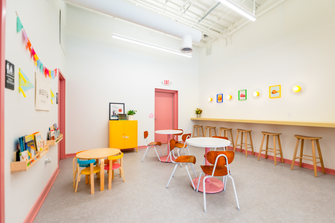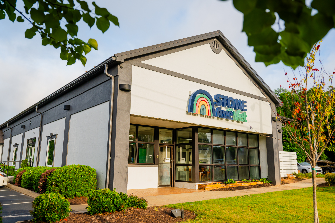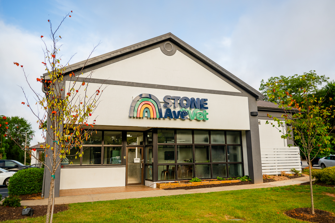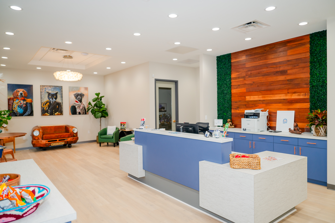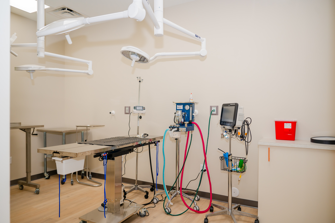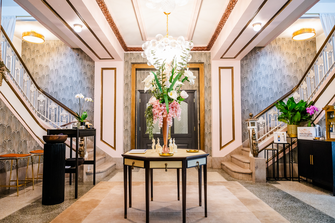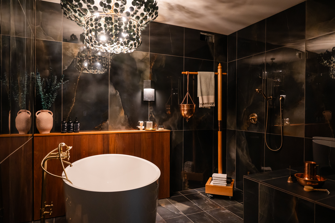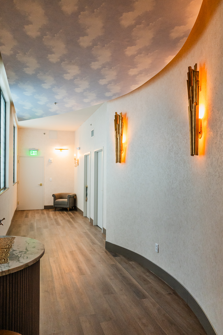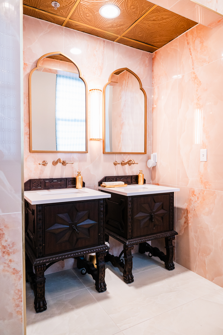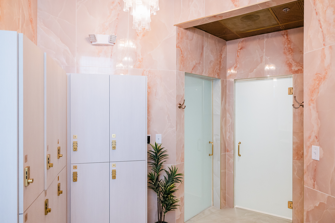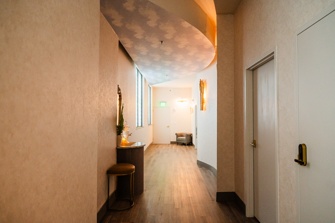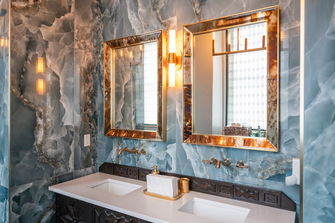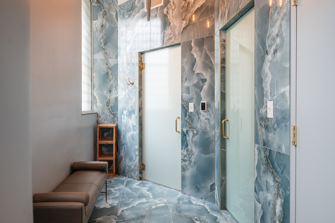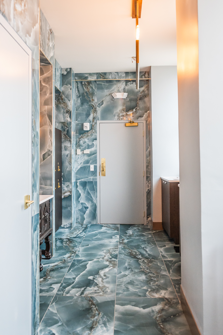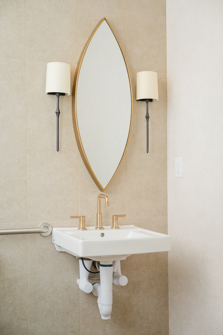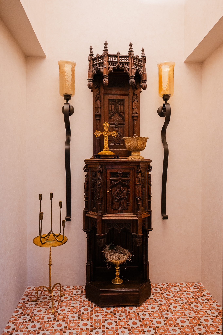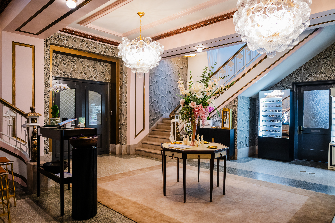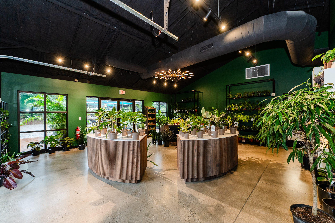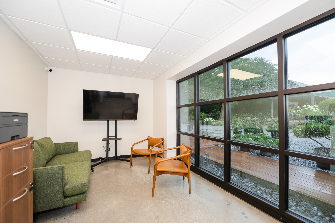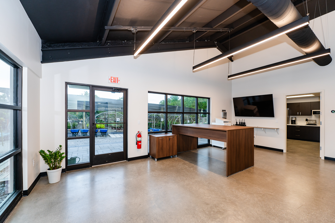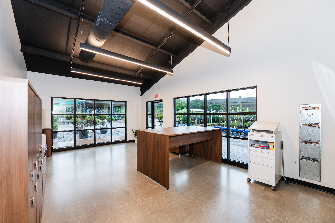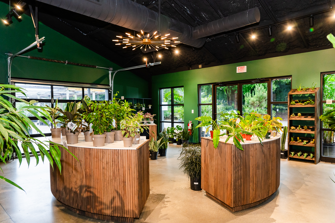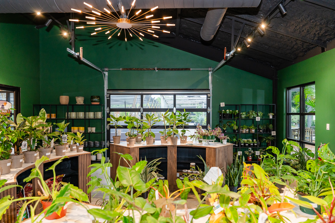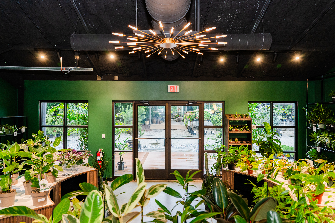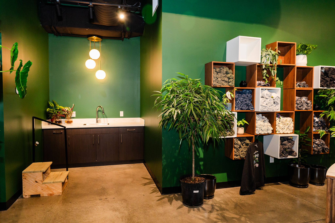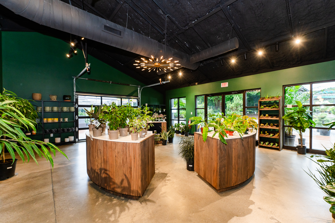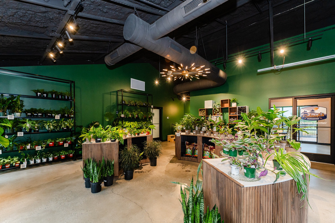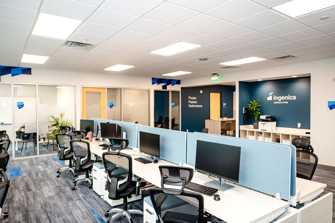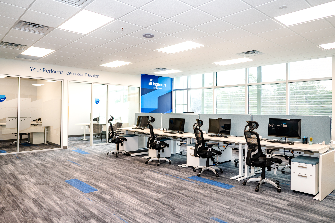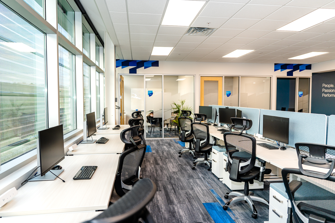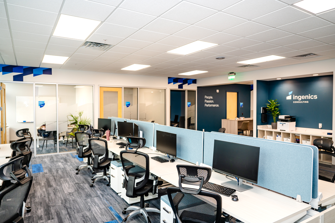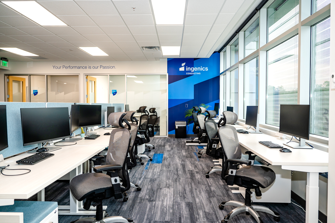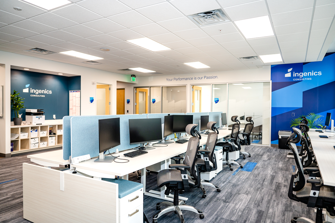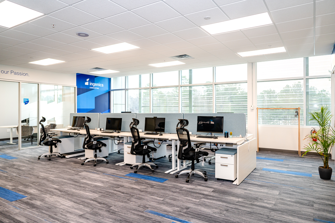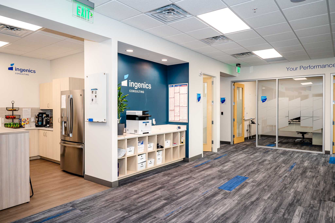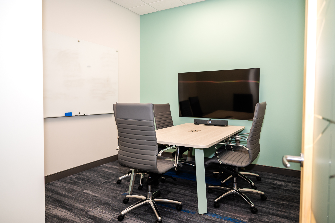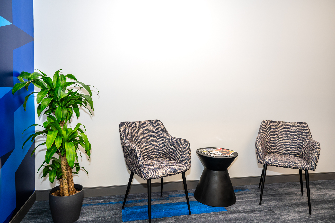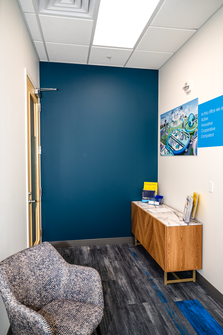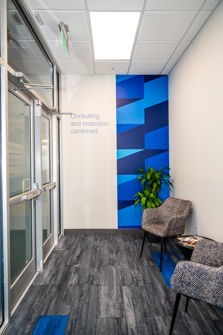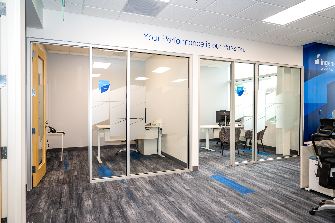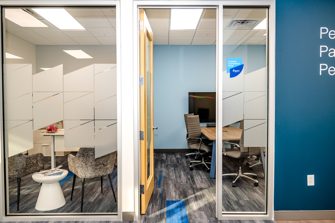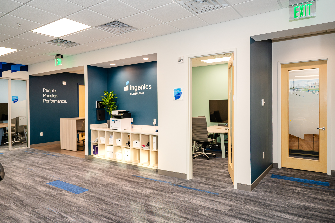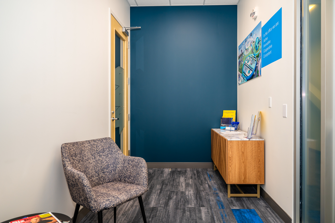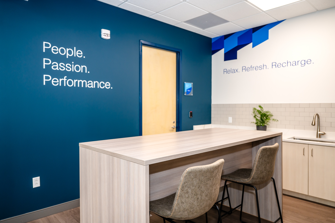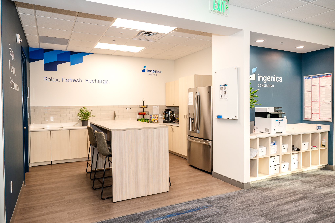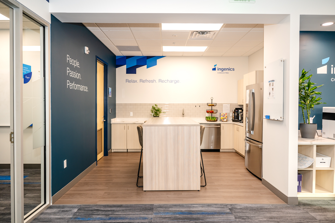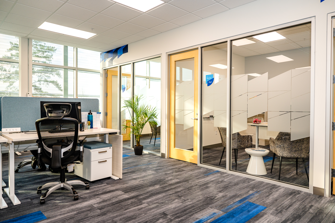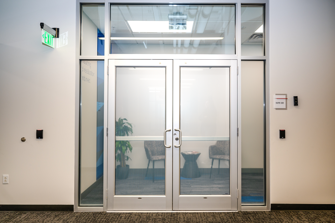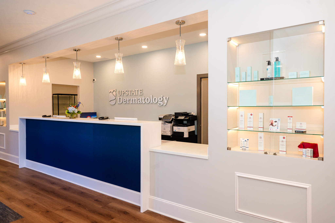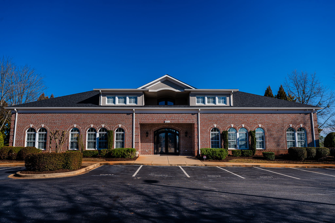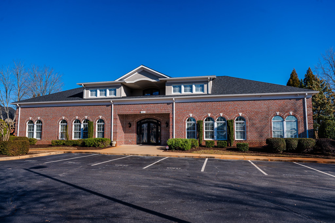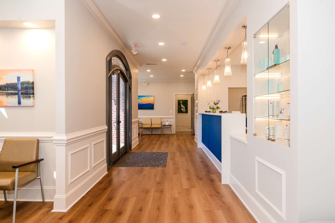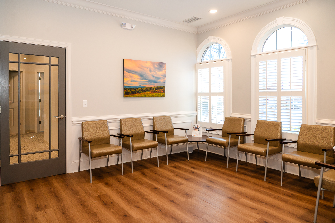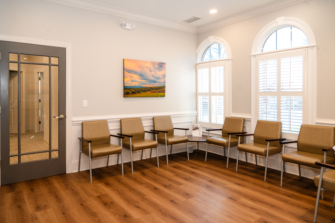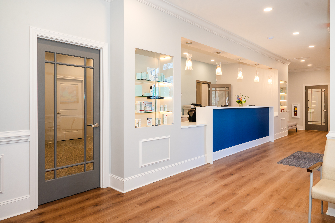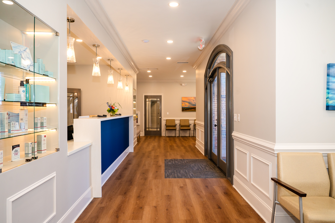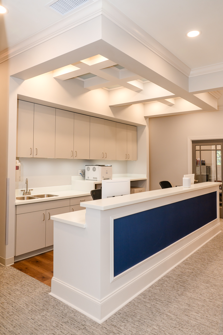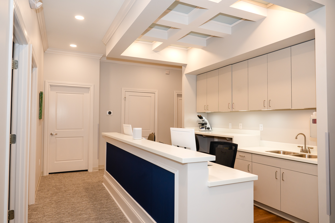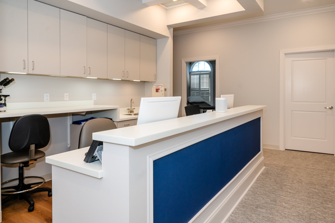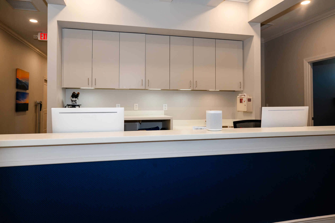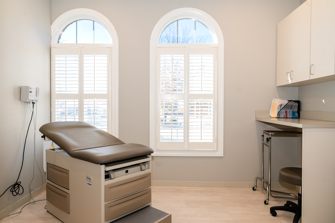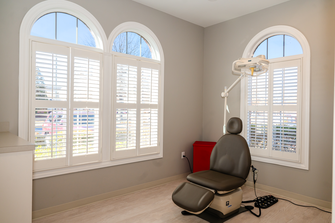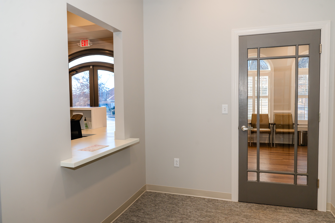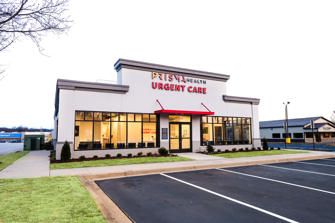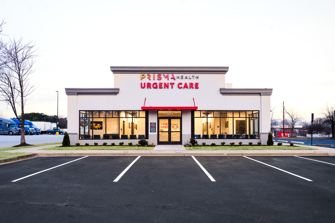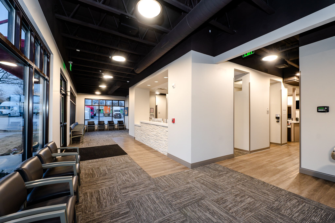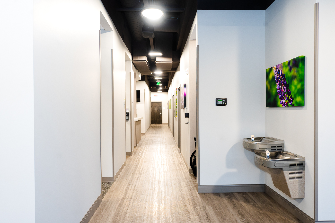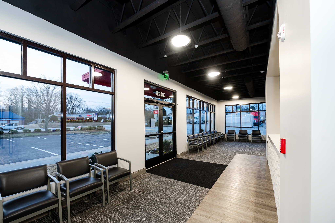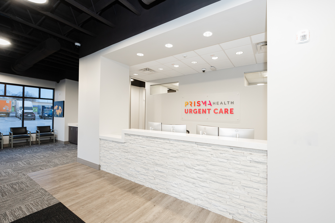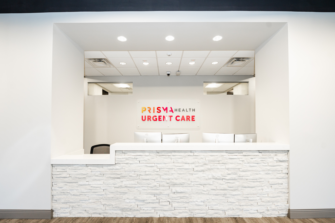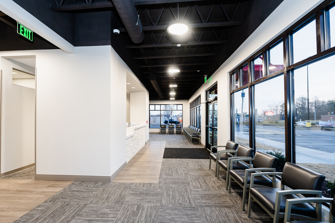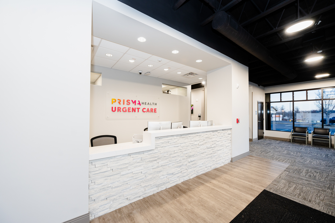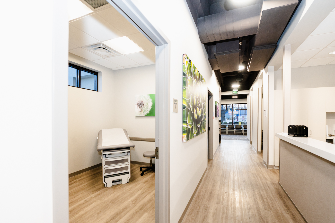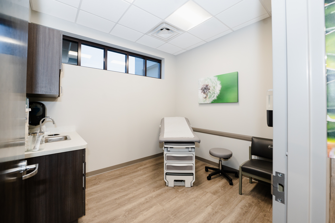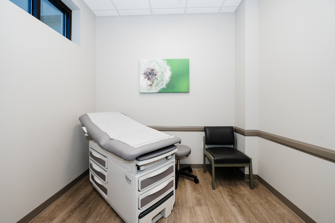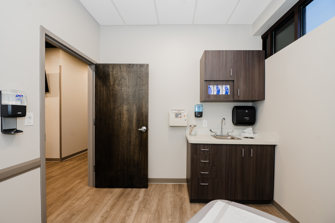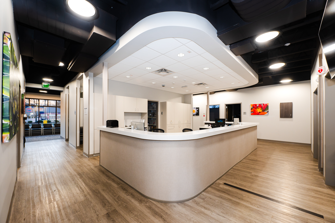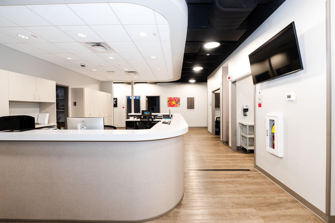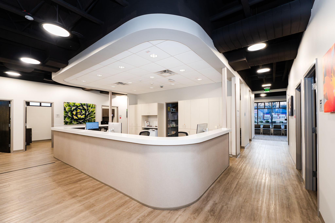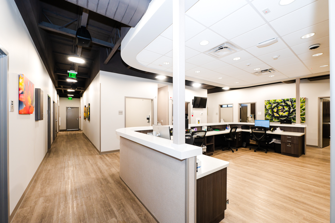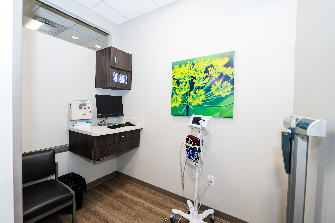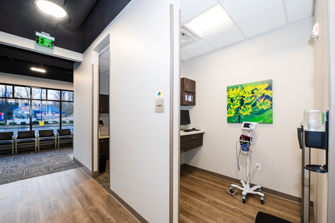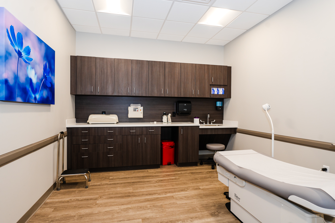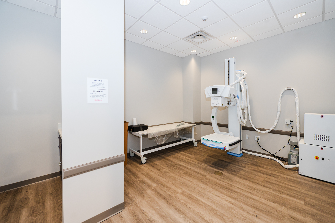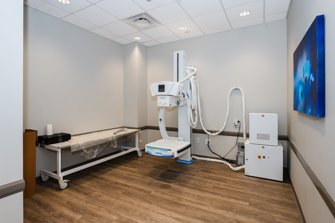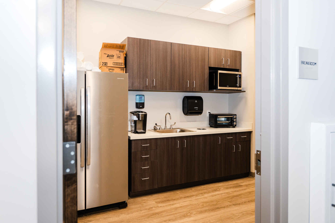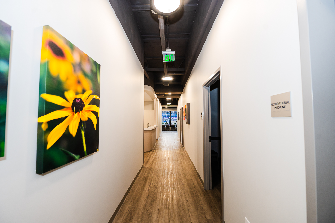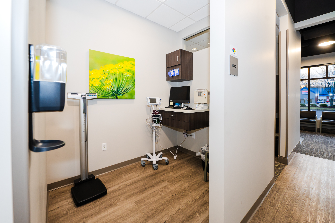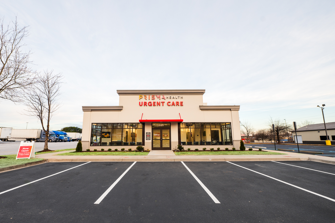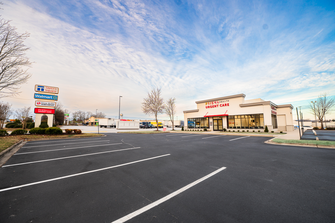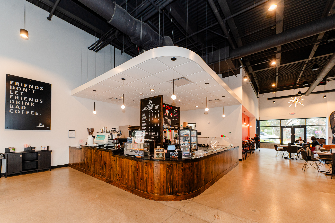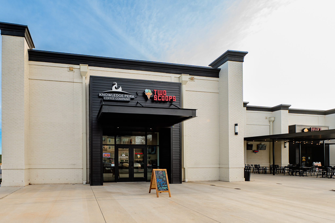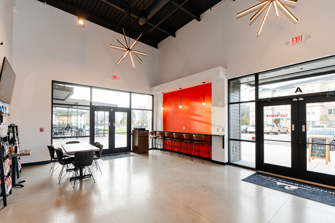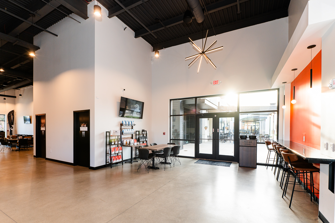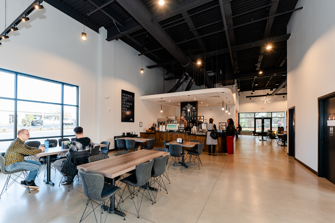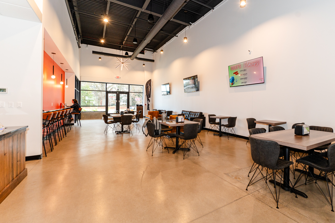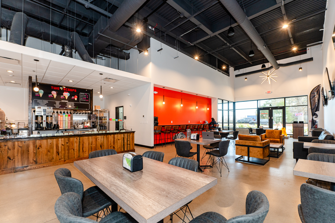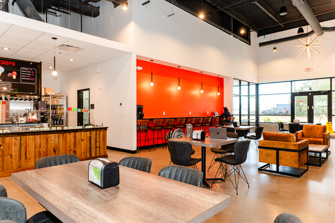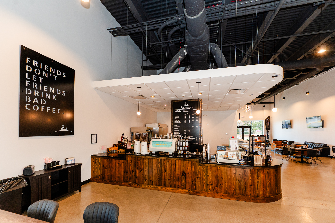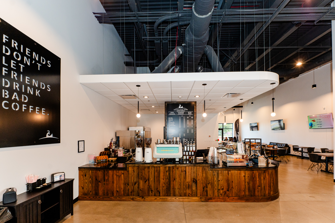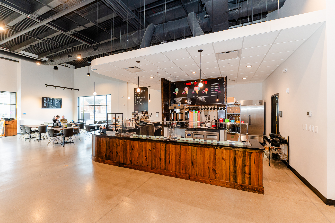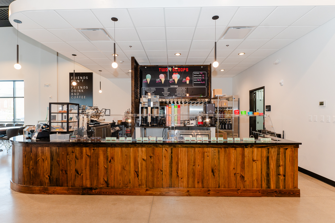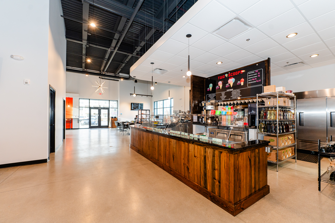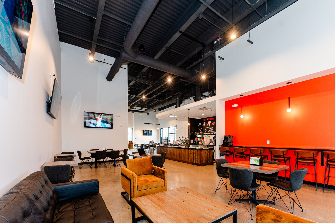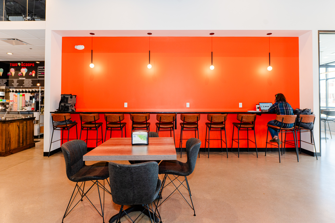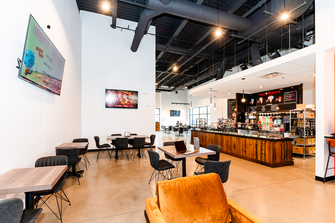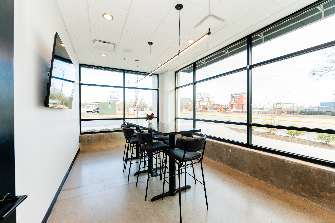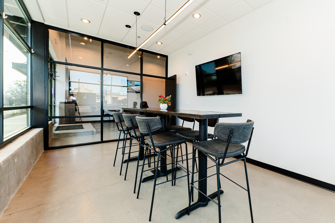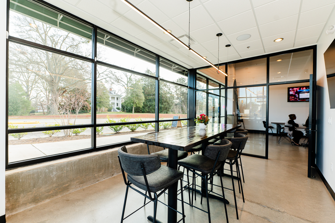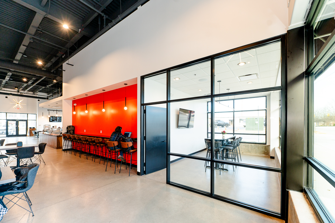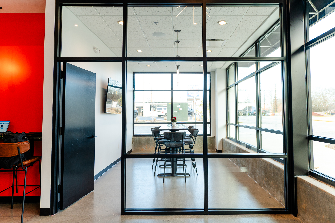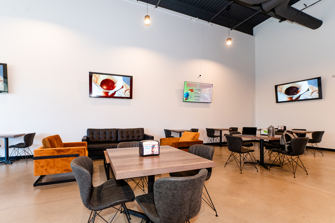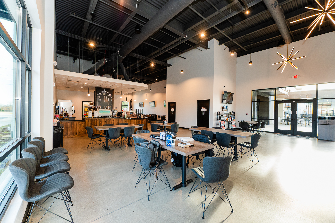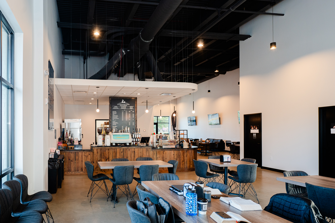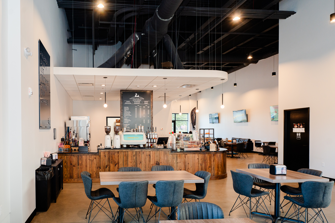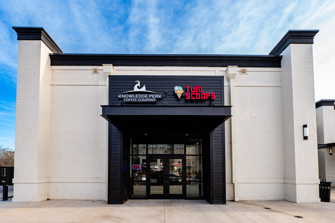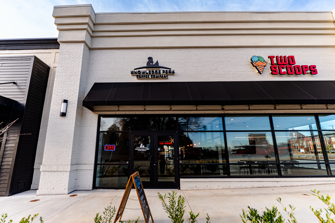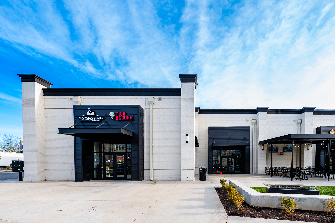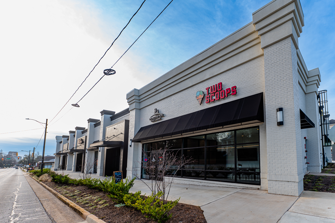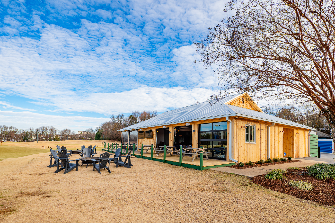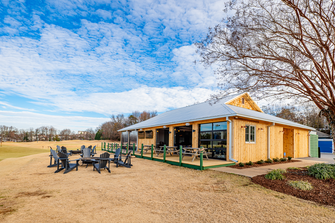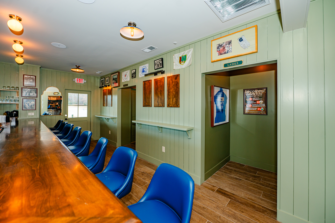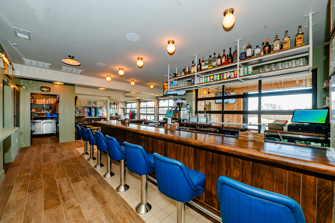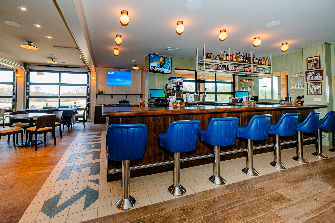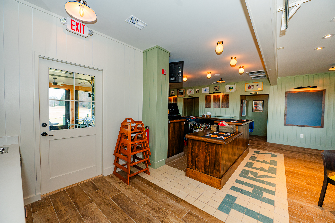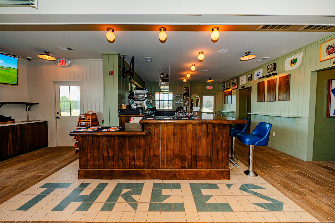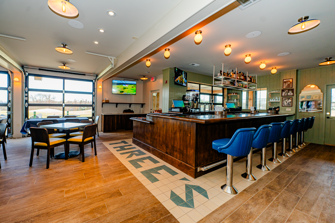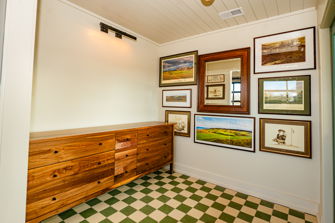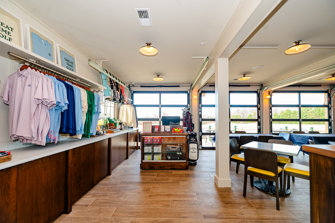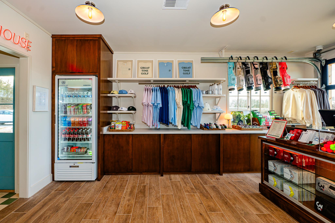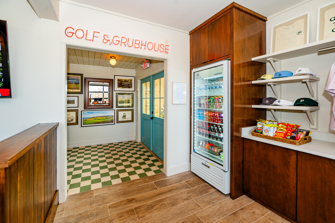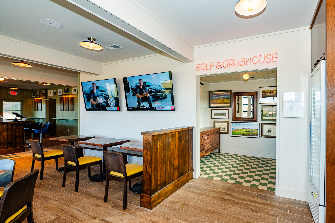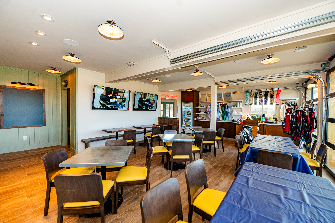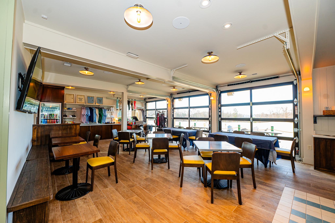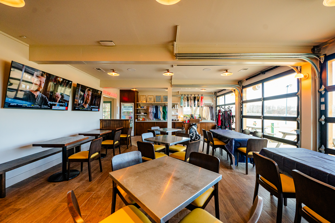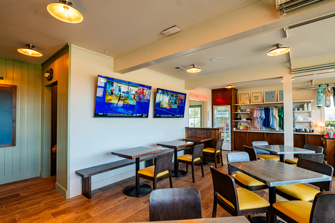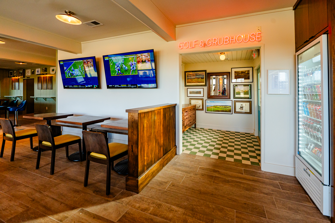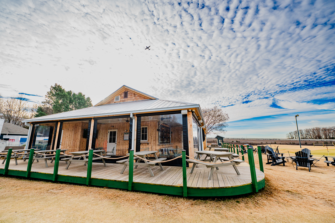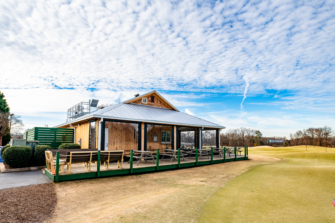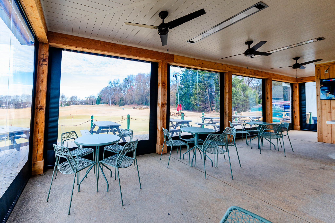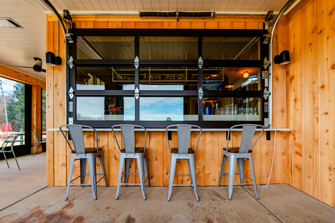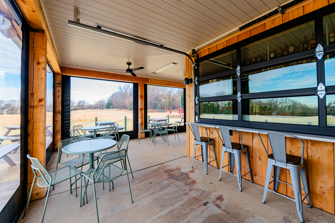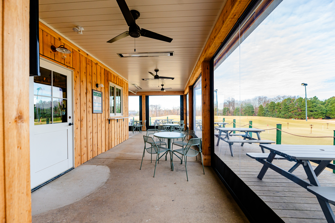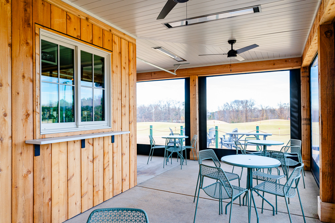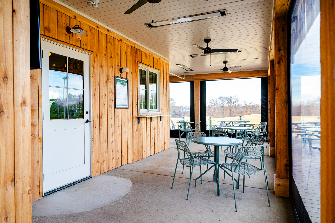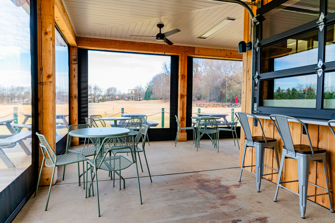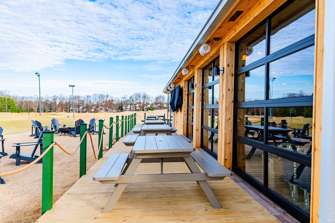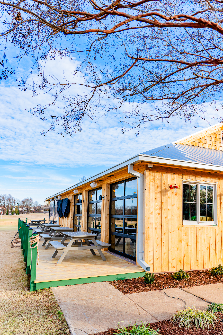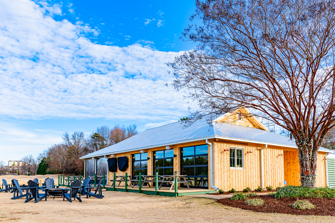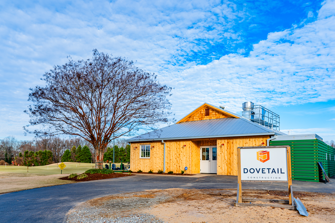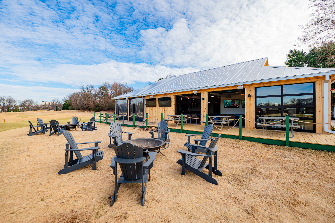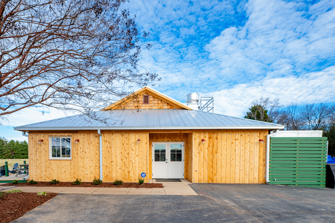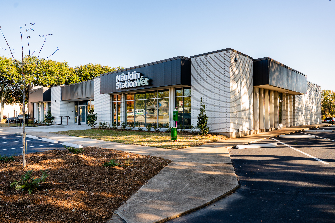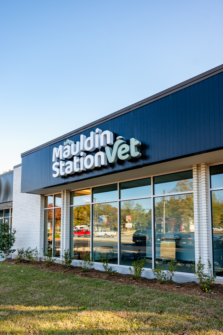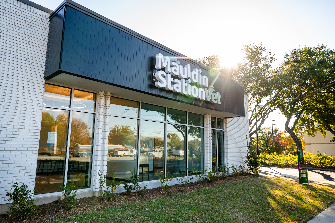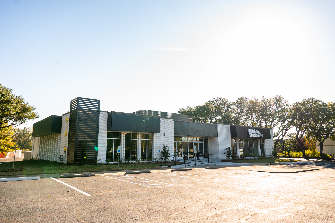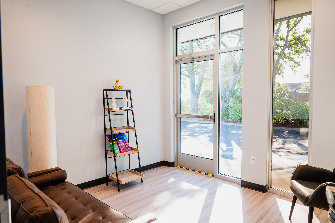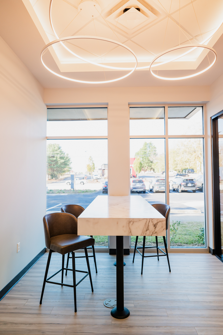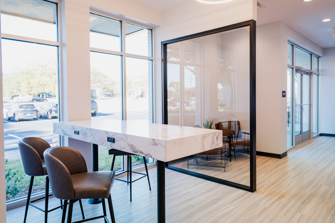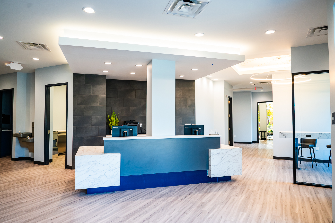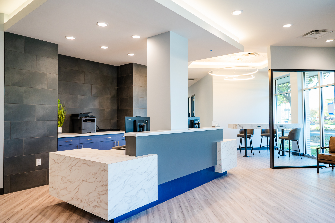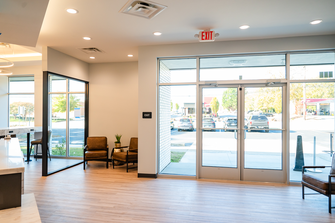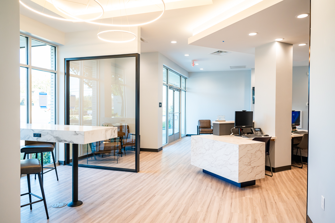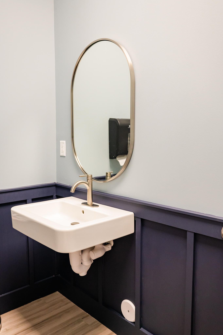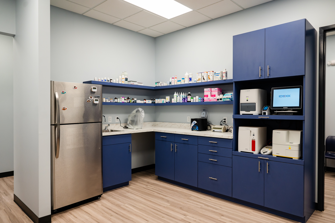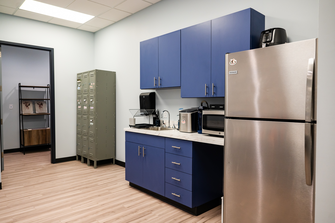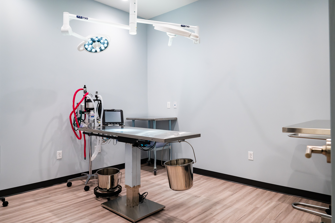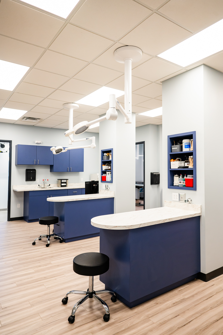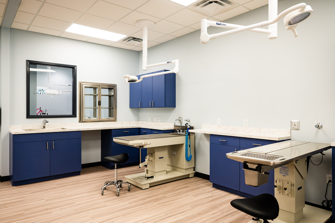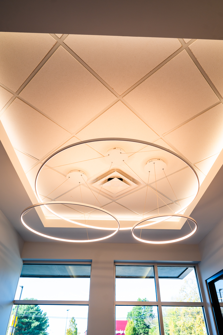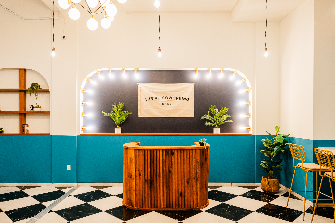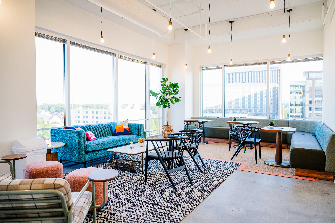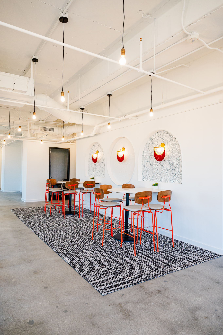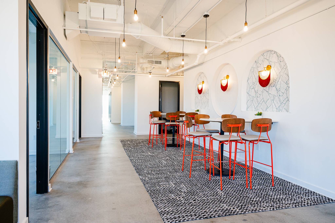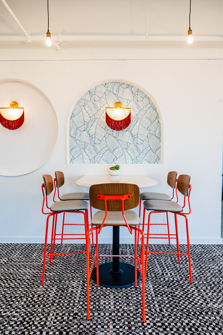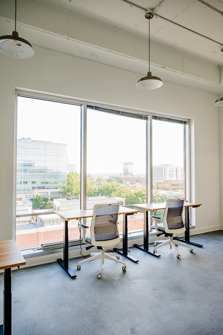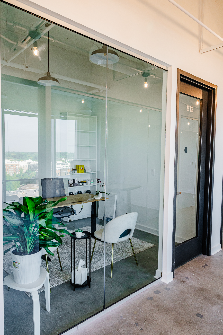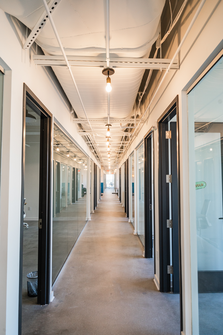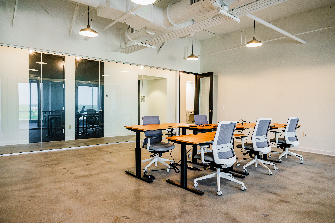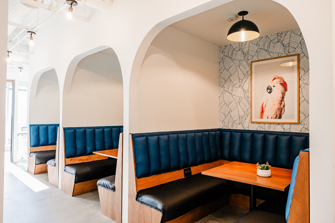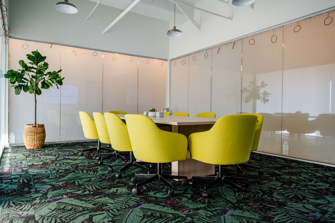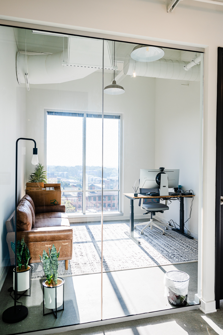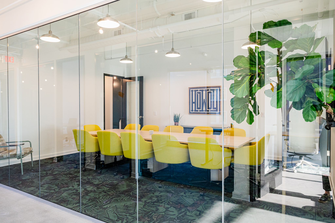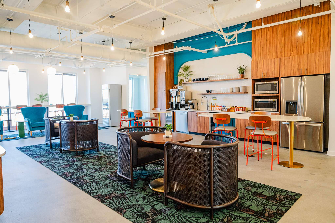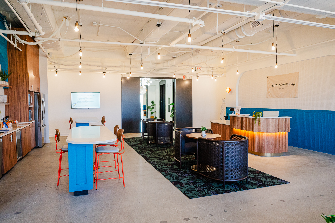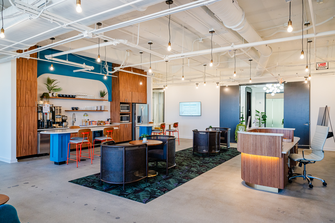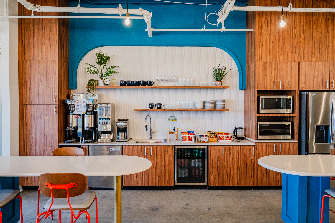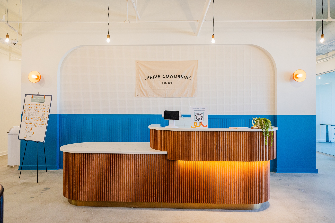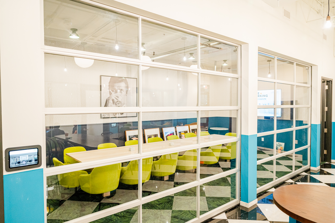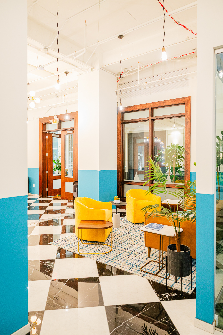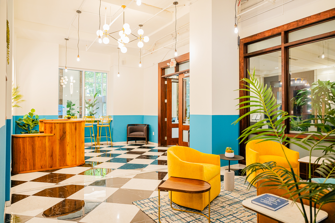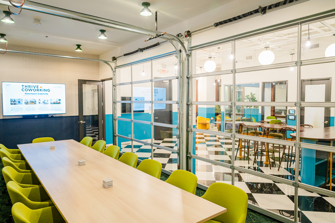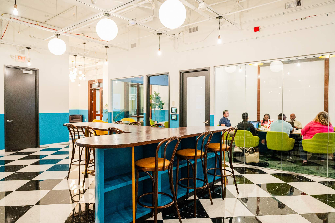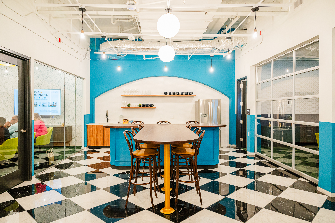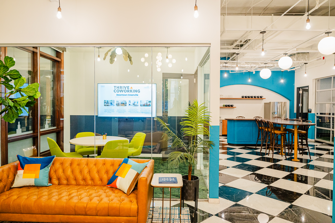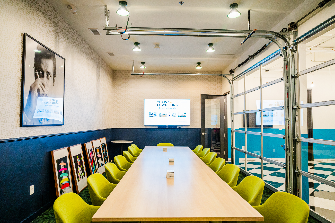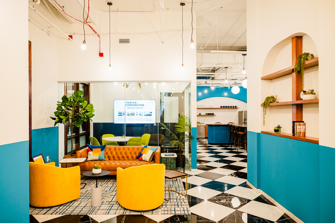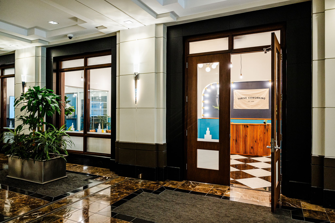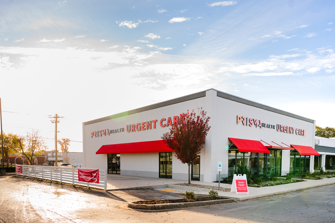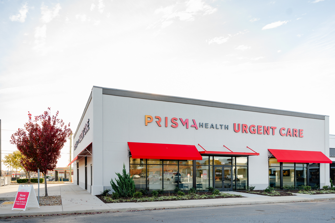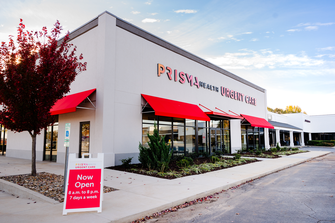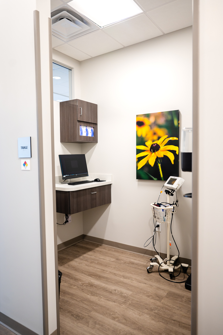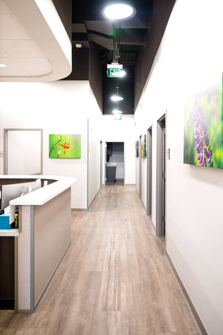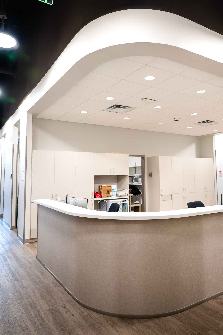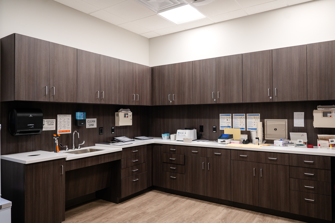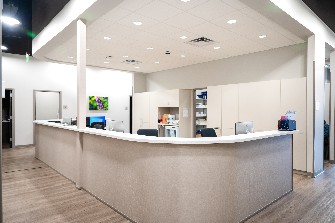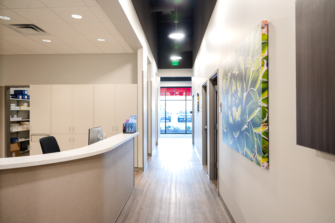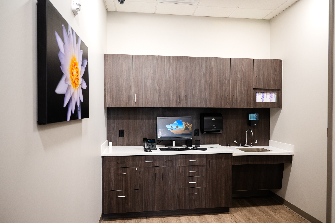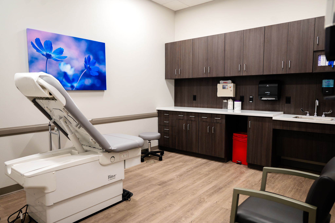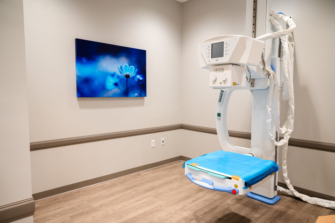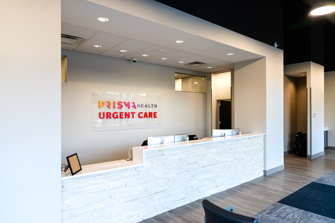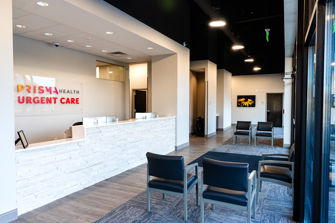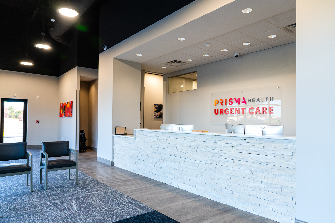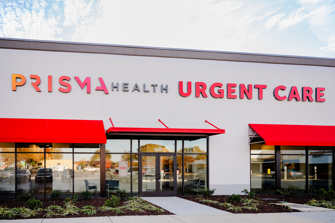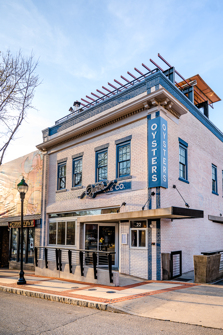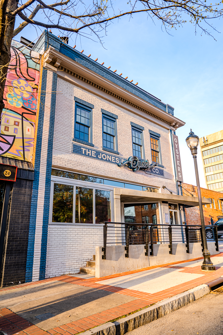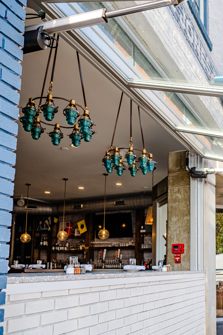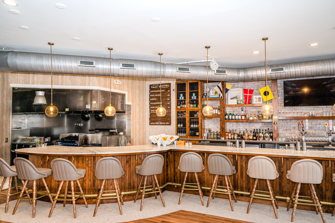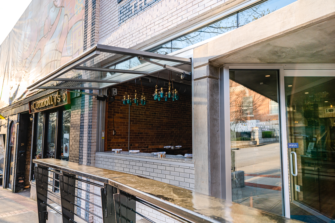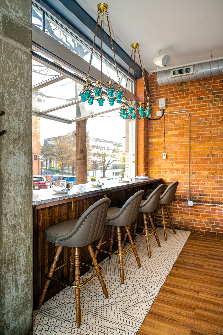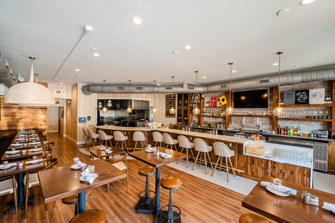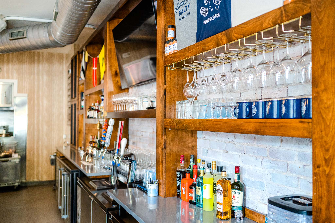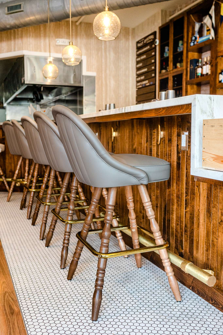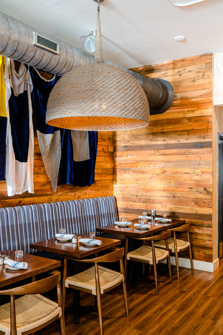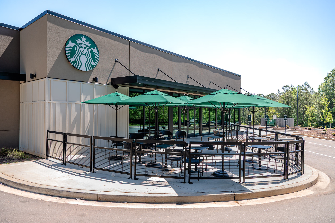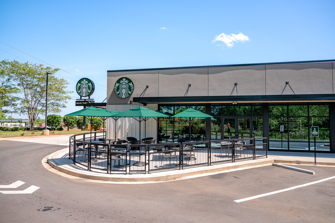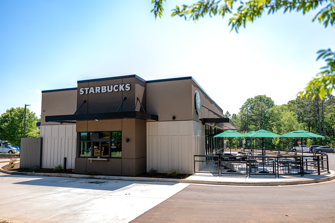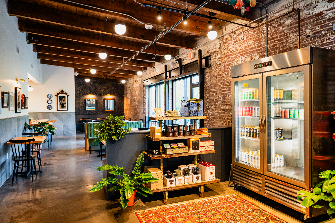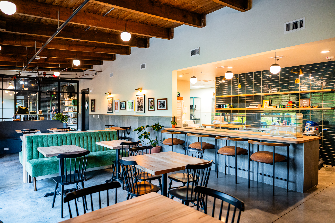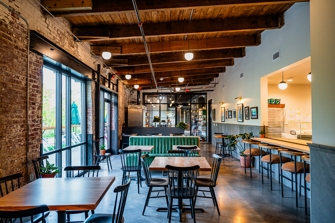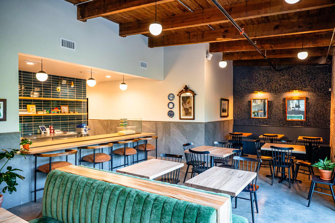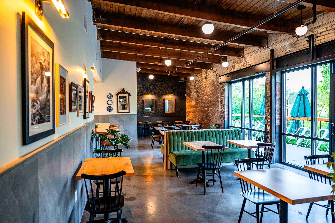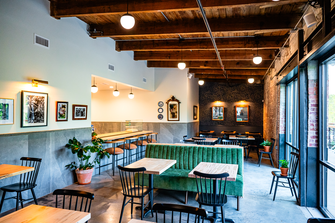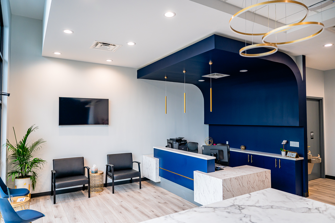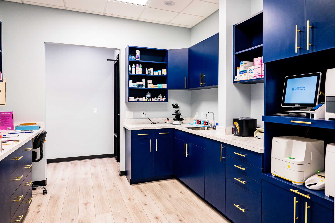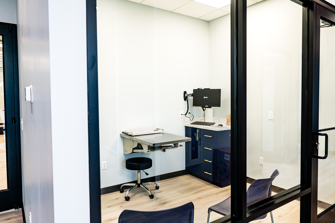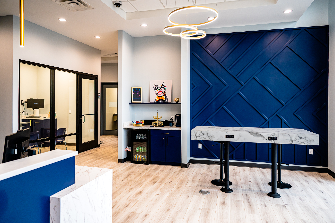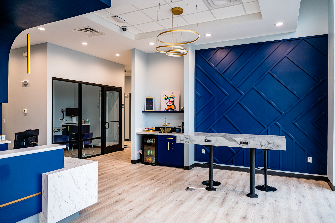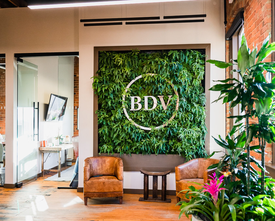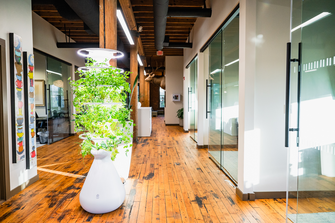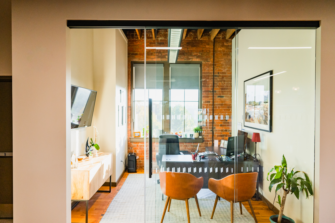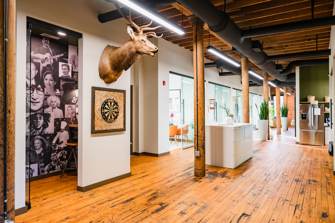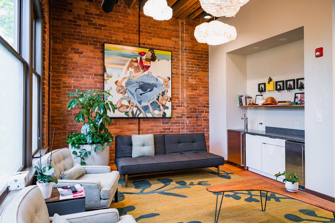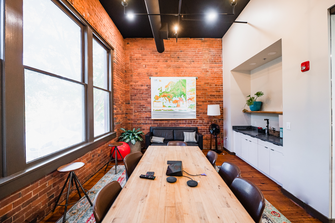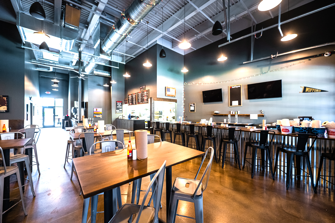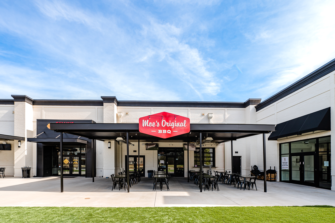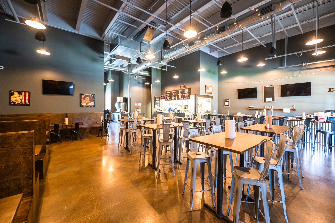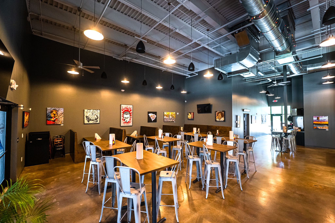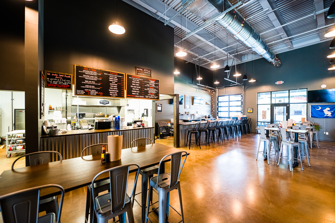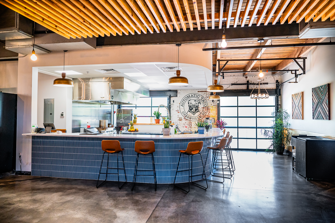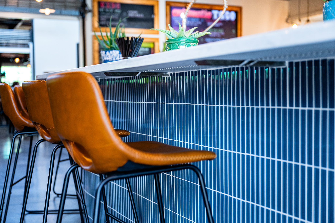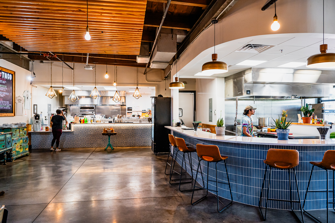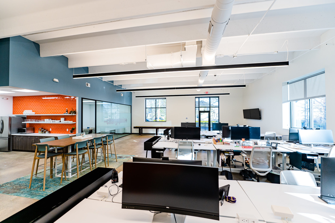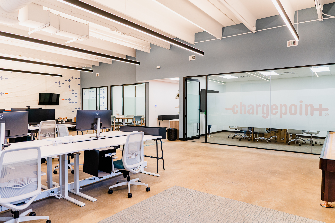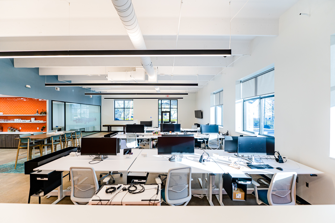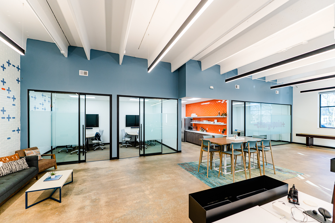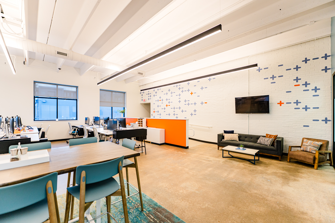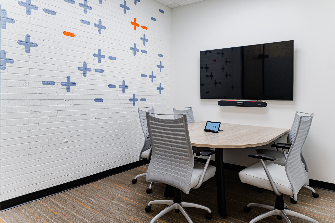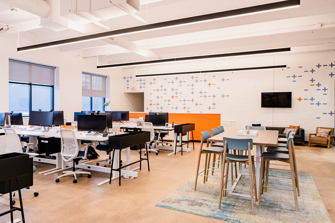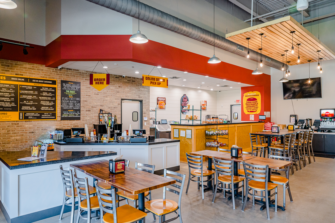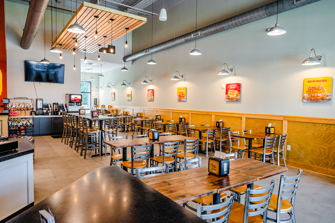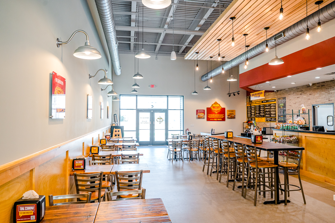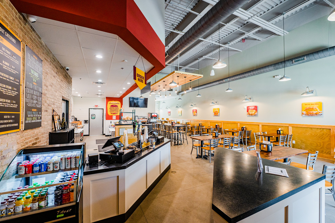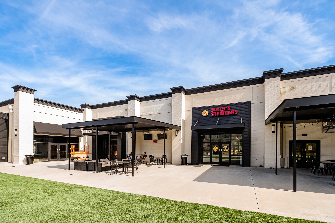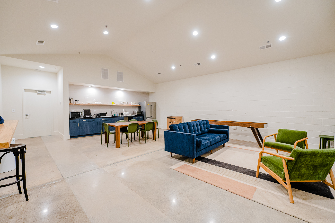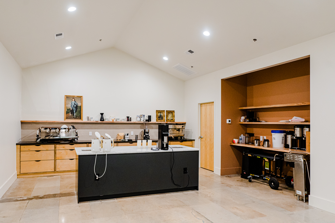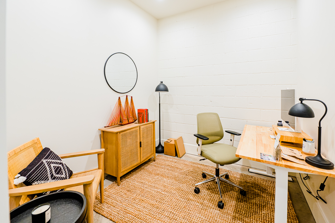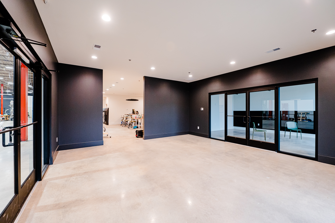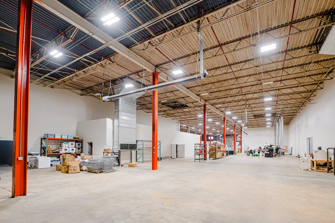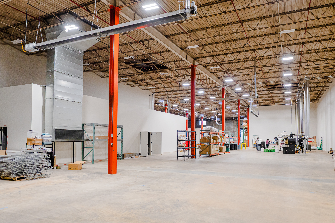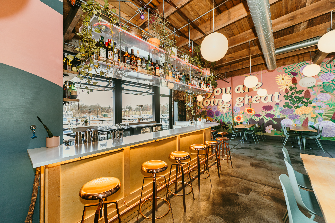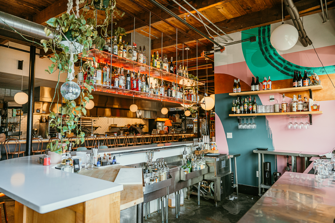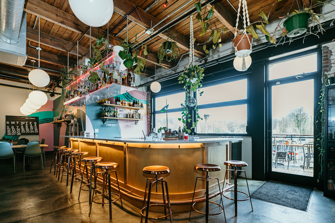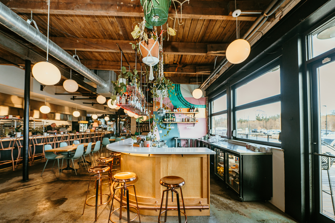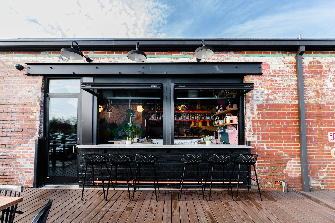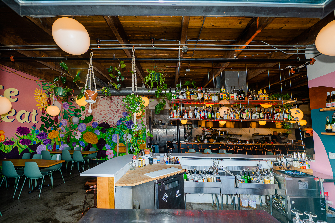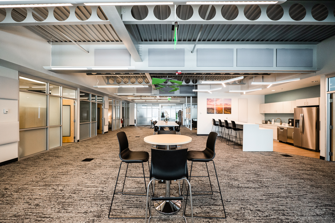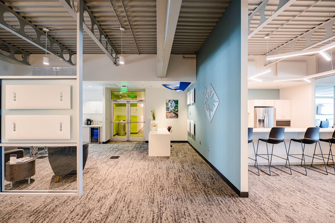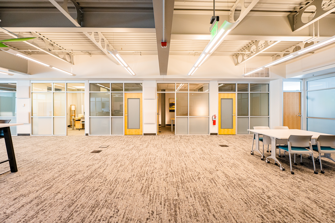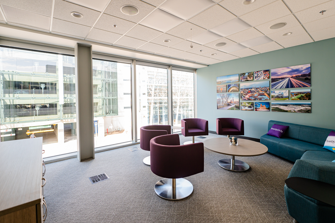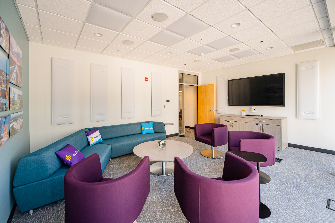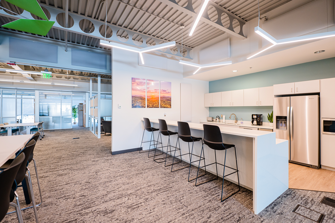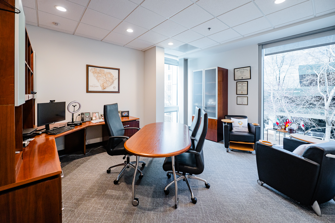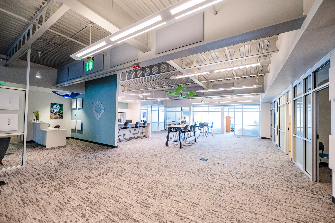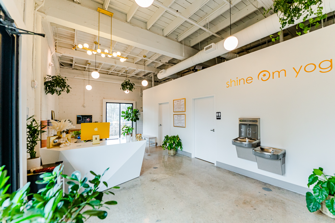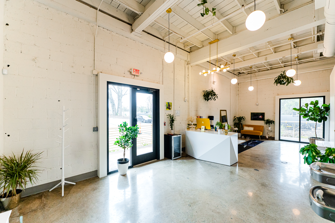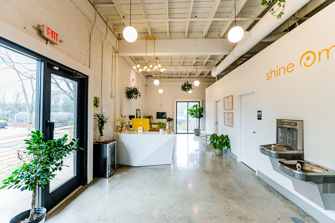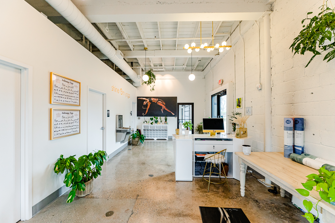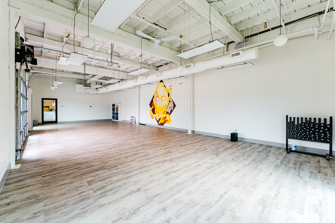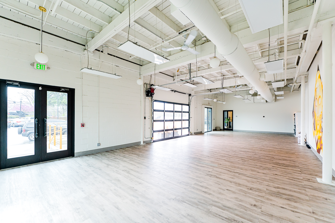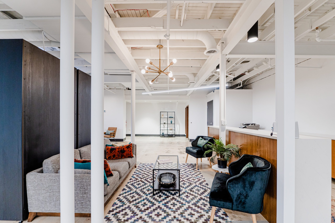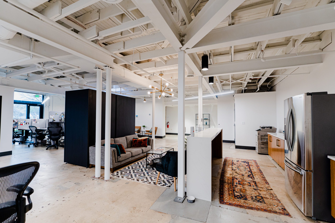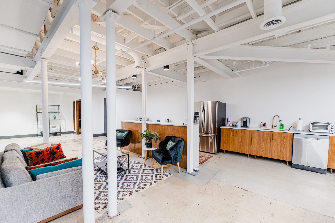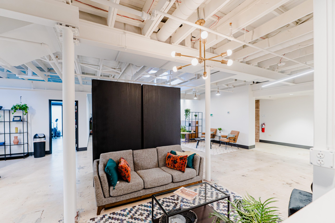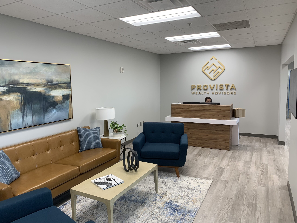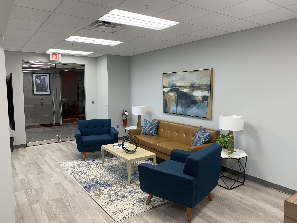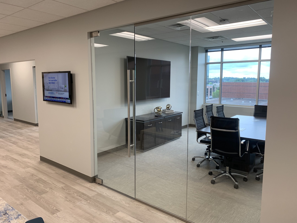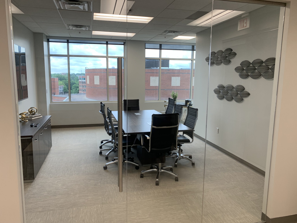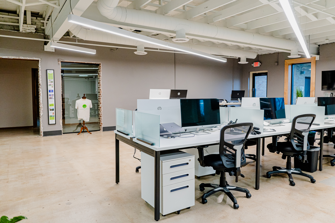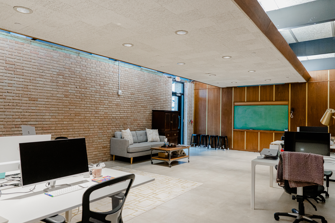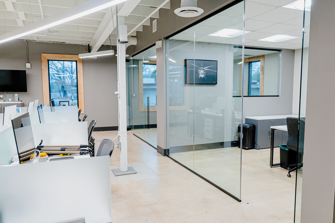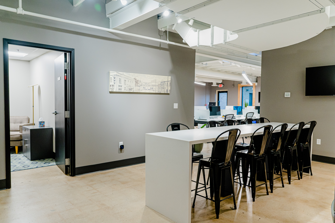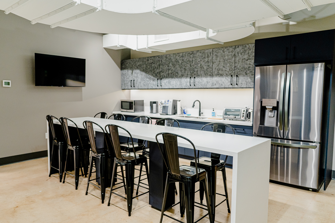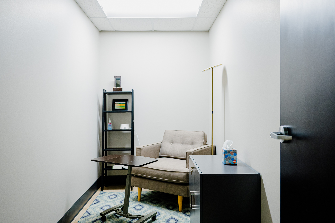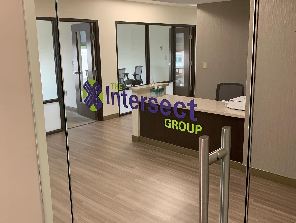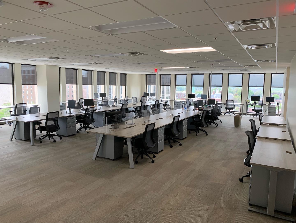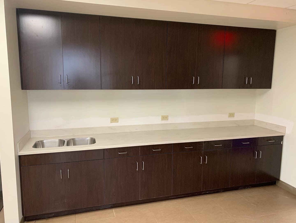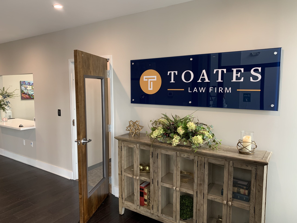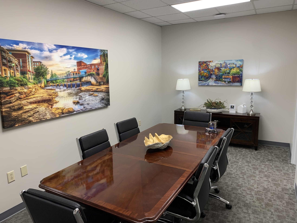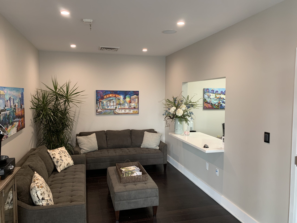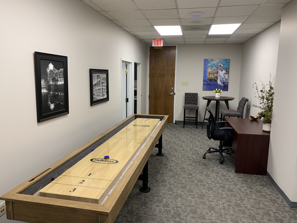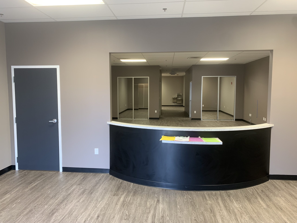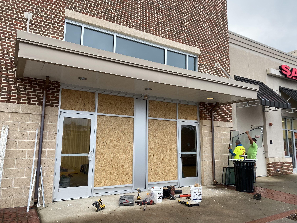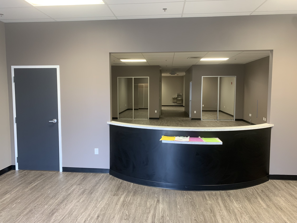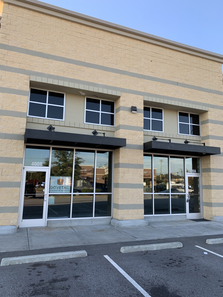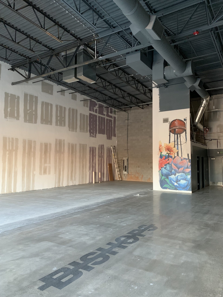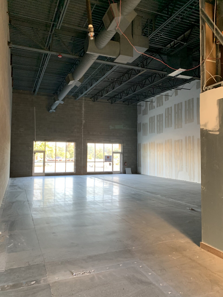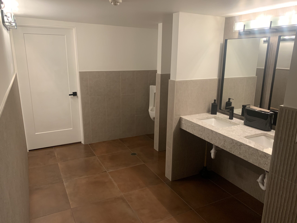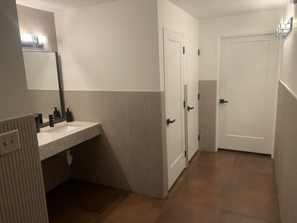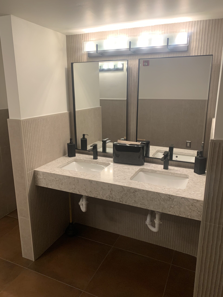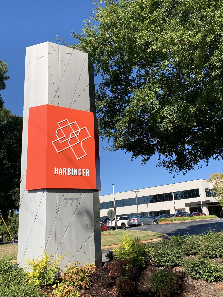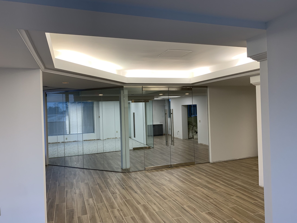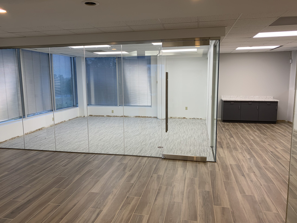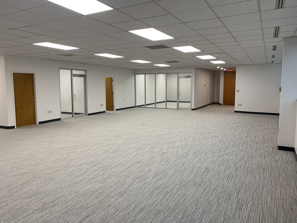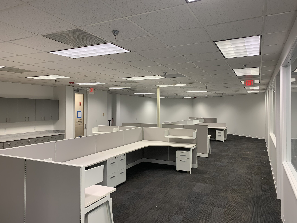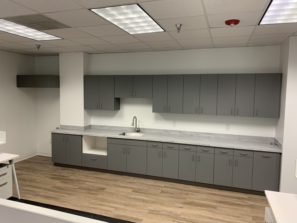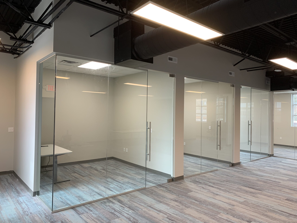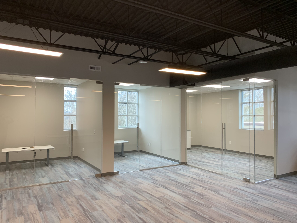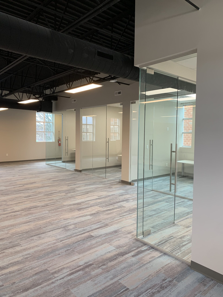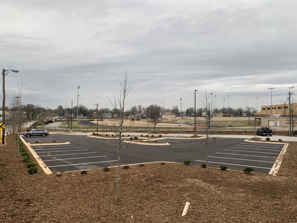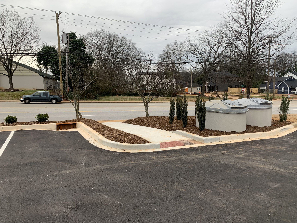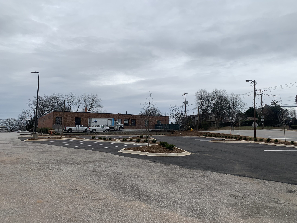Creating spaces that thrive.
Dovetail Construction is grounded in humility, creativity, respect, innovation, and perseverance. We wholeheartedly dedicate our minds and use our very hands to build tangible spaces where innovative companies and organizations can thrive and realize their business goals.
STIR GVL
New 6,000 sq ft restaurant build out within the 300 East McBee building in downtown Greenville. Scope of work included a 3,000 sq ft outdoor patio surrounding the building, a new service yard and entrance into the rear of the building, a complete demolition of the existing interior space as well as removal of the perimeter exterior walls to allow for a new steel structure addition to the building. The new restaurant includes a large commercial kitchen, expo bar & cook line, walk-in refrigeration and beer coolers, dining area, lounge area, bar, 5 operable exterior doors to allow for indoor/outdoor seating, 5 restrooms and a large outdoor dining area.
STIR GVL
New 6,000 sq ft restaurant build out within the 300 East McBee building in downtown Greenville. Scope of work included a 3,000 sq ft outdoor patio surrounding the building, a new service yard and entrance into the rear of the building, a complete demolition of the existing interior space as well as removal of the perimeter exterior walls to allow for a new steel structure addition to the building. The new restaurant includes a large commercial kitchen, expo bar & cook line, walk-in refrigeration and beer coolers, dining area, lounge area, bar, 5 operable exterior doors to allow for indoor/outdoor seating, 5 restrooms and a large outdoor dining area.
Prisma Health Urgent Care – Mauldin
1/2 acre site development for new, ground up urgent care clinic for Prisma Health. The 4,000 sq ft clinic includes 8 exam rooms, a lab, x-ray, procedures room, employee break area, large nurses station and entry lobby/reception.
Prisma Health Urgent Care – Mauldin
1/2 acre site development for new, ground up urgent care clinic for Prisma Health. The 4,000 sq ft clinic includes 8 exam rooms, a lab, x-ray, procedures room, employee break area, large nurses station and entry lobby/reception.
Carolina Animal Eye
3,000 sq ft up fit of existing office space into a new veterinary ophthalmology clinic. Build out included complete demolition of existing space to make way for 4 new exam rooms, a large treatment area, surgery suite, ERG/procedures area, lab, utility/ward area, multiple restrooms and offices and a new entry lobby.
Carolina Animal Eye
3,000 sq ft up fit of existing office space into a new veterinary ophthalmology clinic. Build out included complete demolition of existing space to make way for 4 new exam rooms, a large treatment area, surgery suite, ERG/procedures area, lab, utility/ward area, multiple restrooms and offices and a new entry lobby.
Maverick Smiles Pediatric Dentistry – Fountain Inn
New pediatric dental clinic located in Fountain Inn, South Carolina. Project included +1 acre greenfield site development and ground up 4,000 sq ft, 2 story structure fully built out with a large reception area, treatment and hygiene rooms, imaging center, sterilization room, business office, team room, lab & private offices.
Maverick Smiles Pediatric Dentistry – Fountain Inn
New pediatric dental clinic located in Fountain Inn, South Carolina. Project included +1 acre greenfield site development and ground up 4,000 sq ft, 2 story structure fully built out with a large reception area, treatment and hygiene rooms, imaging center, sterilization room, business office, team room, lab & private offices.
Fresh Stop Office
4,500 sq ft up-fit of existing office space inside of Park 37 Office Park in Greenville. Build out included a new reception area, large conference room, work room, multiple offices, break room and a large open office workspace.
Fresh Stop Office
4,500 sq ft up-fit of existing office space inside of Park 37 Office Park in Greenville. Build out included a new reception area, large conference room, work room, multiple offices, break room and a large open office workspace.
Prisma Health Urgent Care – Clemson
4,400 sq ft transformation of existing restaurant to new urgent care facility for Prisma Health in Clemson, SC. Includes reception & waiting areas, 9 new exam rooms, X-ray & Lab services, employee break room, nurse station, procedure and restrooms.
Prisma Health Urgent Care – Clemson
4,400 sq ft transformation of existing restaurant to new urgent care facility for Prisma Health in Clemson, SC. Includes reception & waiting areas, 9 new exam rooms, X-ray & Lab services, employee break room, nurse station, procedure and restrooms.
Lieu’s Chinese Bistro
Interior up-fit of Lieu’s Chinese Bistro off Woodruff Rd. in Greenville. Included demolition of existing entry area and bar, and re-build of new receiving area, bar and restroom up-fit.
Lieu’s Chinese Bistro
Interior up-fit of Lieu’s Chinese Bistro off Woodruff Rd. in Greenville. Included demolition of existing entry area and bar, and re-build of new receiving area, bar and restroom up-fit.
Mill City Kitchen
5,000 sq ft restaurant build out within the Judson Mill Historic Development for Mill City Kitchen. Includes wine bar, dining area, managers office, large kitchen, dish area prep room and dough room, utilizing the existing historic finishes.
Mill City Kitchen
5,000 sq ft restaurant build out within the Judson Mill Historic Development for Mill City Kitchen. Includes wine bar, dining area, managers office, large kitchen, dish area prep room and dough room, utilizing the existing historic finishes.
Tavola by Table 301
5,200 sq ft restaurant build-out for the Table 301 Restaurant Group located at Bridgeway Station. Includes 4 bathrooms, managers office, full kitchen, dish area & prep space, expo bar, interior/exterior bar with operable garage windows, large dining area, semi-private and private dining rooms, wine wall and enclosed climate controlled wine cellar.
Tavola by Table 301
5,200 sq ft restaurant build-out for the Table 301 Restaurant Group located at Bridgeway Station. Includes 4 bathrooms, managers office, full kitchen, dish area & prep space, expo bar, interior/exterior bar with operable garage windows, large dining area, semi-private and private dining rooms, wine wall and enclosed climate controlled wine cellar.
Park 37 Office Park
Exterior facade improvements, sitework and interior upfit of the restrooms and entry lobbies and corridors at Building 700 of the Park 37 Office Complex. Interiors scope included full demolition of the 1st & 2nd floor restrooms, elevator lobbies and main egress corridors, while maintaining an occupied office building.
Park 37 Office Park
Exterior facade improvements, sitework and interior upfit of the restrooms and entry lobbies and corridors at Building 700 of the Park 37 Office Complex. Interiors scope included full demolition of the 1st & 2nd floor restrooms, elevator lobbies and main egress corridors, while maintaining an occupied office building.
Horton & Horton Law
Partial demolition of existing dry cleaning facility with new 2-story, ground-up 3,500 sq ft office building for Horton & Horton Law. Includes multiple conference rooms, breakroom, 3 bathrooms, open office area, private offices & reception area.
Horton & Horton Law
Partial demolition of existing dry cleaning facility with new 2-story, ground-up 3,500 sq ft office building for Horton & Horton Law. Includes multiple conference rooms, breakroom, 3 bathrooms, open office area, private offices & reception area.
Maddox Industrial Transformer
5,600 sq ft up-fit of old fire station into new office space for Maddox Industrial Transformer. Includes conference rooms, open office areas, multi-gang restroom and reception area. Exposed overhead structure and sealed concrete throughout the space.
Maddox Industrial Transformer
5,600 sq ft up-fit of old fire station into new office space for Maddox Industrial Transformer. Includes conference rooms, open office areas, multi-gang restroom and reception area. Exposed overhead structure and sealed concrete throughout the space.
Duck Donuts
Full demolition of existing restaurant space into a 1,500 sq ft build-out of a new donut shop. Includes customer area, full kitchen, dishwashing area, prep area and restroom.
Duck Donuts
Full demolition of existing restaurant space into a 1,500 sq ft build-out of a new donut shop. Includes customer area, full kitchen, dishwashing area, prep area and restroom.
Rotie by Stella’s
3,300 sq ft build out of existing shell space into a full-service restaurant. Includes large bar, interior and exterior dining areas, full kitchen, prep area, dishwashing, walk-in cooler and freezer, mechanical mezzanine and manager’s office.
Rotie by Stella’s
3,300 sq ft build out of existing shell space into a full-service restaurant. Includes large bar, interior and exterior dining areas, full kitchen, prep area, dishwashing, walk-in cooler and freezer, mechanical mezzanine and manager’s office.
Dave’s Hot Chicken
2,800 sq ft ground up single story restaurant for Dave’s Hot Chicken shack. Includes full kitchen, restrooms and dining area, as well as full sitework package for surrounding parking and dumpster enclosure.
Dave’s Hot Chicken
2,800 sq ft ground up single story restaurant for Dave’s Hot Chicken shack. Includes full kitchen, restrooms and dining area, as well as full sitework package for surrounding parking and dumpster enclosure.
Scout’s Doughnuts
2,000 sq ft renovation of existing laundry mat into Scout’s Doughnuts cafe and lounge.
Scout’s Doughnuts
2,000 sq ft renovation of existing laundry mat into Scout’s Doughnuts cafe and lounge.
Achara Stone Ave. Vet
5,000 sq ft complete demolition and up-fit of existing building into new veterinary clinic. Includes X-ray suite, dental treatment, lab space, multiple treatment rooms, surgery prep and surgery area, ward and new employee break areas.
Achara Stone Ave. Vet
5,000 sq ft complete demolition and up-fit of existing building into new veterinary clinic. Includes X-ray suite, dental treatment, lab space, multiple treatment rooms, surgery prep and surgery area, ward and new employee break areas.
Altar Spa
5,000 sq ft renovation of existing basement space in downtown Greenville for new day spa. Includes extensive tile-work, millwork, countertops & flooring in men’s & women’s locker-rooms, steam-rooms, treatments rooms, bathing rooms and common areas.
Altar Spa
5,000 sq ft renovation of existing basement space in downtown Greenville for new day spa. Includes extensive tile-work, millwork, countertops & flooring in men’s & women’s locker-rooms, steam-rooms, treatments rooms, bathing rooms and common areas.
Lichtenfelt Nurseries
3,000 sq ft renovation and enclosure of existing structure in Greer, SC. Includes new employee break area, offices, co-working space, restrooms, design center, indoor plant area and new surrounding outdoor deck with garage door entry into the building.
Lichtenfelt Nurseries
3,000 sq ft renovation and enclosure of existing structure in Greer, SC. Includes new employee break area, offices, co-working space, restrooms, design center, indoor plant area and new surrounding outdoor deck with garage door entry into the building.
Ingenics Consulting
2,000 sq ft upfit at Clemson University’s ICAR campus in Greenville for Ingenics Consulting. Includes new offices, conference rooms, open office area and break room.
Ingenics Consulting
2,000 sq ft upfit at Clemson University’s ICAR campus in Greenville for Ingenics Consulting. Includes new offices, conference rooms, open office area and break room.
Upstate Dermatology
5,500 sq ft renovation of an existing law firm into a dermatology clinic. Includes 12 new exam rooms, nurses stations, reception lobby and restrooms.
Upstate Dermatology
5,500 sq ft renovation of an existing law firm into a dermatology clinic. Includes 12 new exam rooms, nurses stations, reception lobby and restrooms.
Prisma Health Urgent Care – Wade Hampton
7,500 sq ft renovation of existing restaurant into urgent care facility for Prisma Health, including X-ray room, patient exam rooms, lab, employee break room and nurses’ station.
Prisma Health Urgent Care – Wade Hampton
7,500 sq ft renovation of existing restaurant into urgent care facility for Prisma Health, including X-ray room, patient exam rooms, lab, employee break room and nurses’ station.
Knowledge Perk Coffee & Two Scoops Ice Cream
3,300 sq ft interior tenant up-fit located at The Hub in Spartanburg for Knowledge Perk Coffee and Two Scoops Ice Cream.
Knowledge Perk Coffee & Two Scoops Ice Cream
3,300 sq ft interior tenant up-fit located at The Hub in Spartanburg for Knowledge Perk Coffee and Two Scoops Ice Cream.
3’s Golf & Grill
Complete renovation of existing clubhouse for 3’s Golf. Addition of full kitchen, vinyl enclosed porch, bar, retail and dining area.
3’s Golf & Grill
Complete renovation of existing clubhouse for 3’s Golf. Addition of full kitchen, vinyl enclosed porch, bar, retail and dining area.
Achara Mauldin Station Vet
5,000 sq ft renovation of existing BB&T Bank into a new veterinary clinic. Included complete demolition package, sitework, interior upfit, exterior skin and hardscape/landscape package
Achara Mauldin Station Vet
5,000 sq ft renovation of existing BB&T Bank into a new veterinary clinic. Included complete demolition package, sitework, interior upfit, exterior skin and hardscape/landscape package
Thrive Coworking – GVL
17,000 sq ft up-fit of the 8th floor and 1,400 sq ft up-fit of the 1st floor in the TD Bank Building / Poinsett Plaza in downtown Greenville SC
Thrive Coworking – GVL
17,000 sq ft up-fit of the 8th floor and 1,400 sq ft up-fit of the 1st floor in the TD Bank Building / Poinsett Plaza in downtown Greenville SC
Prisma Health Urgent Care – Woodruff Rd.
7,200 sq ft renovation of existing restaurant into an Urgent Care facility for Wellstreet and Prisma Health, located off of Woodruff Rd. in Greenville SC
Prisma Health Urgent Care – Woodruff Rd.
7,200 sq ft renovation of existing restaurant into an Urgent Care facility for Wellstreet and Prisma Health, located off of Woodruff Rd. in Greenville SC
The Jones Oyster Co.
Interior up-fit for the new The Jones Oyster Co., previously Soby’s on the Side in downtown Greenville.
The Jones Oyster Co.
Interior up-fit for the new The Jones Oyster Co., previously Soby’s on the Side in downtown Greenville.
Starbucks
1.3 acre greenfield full site development package with new ground-up 2,300 sq ft building for Starbucks Café located in Clinton, SC
Starbucks
1.3 acre greenfield full site development package with new ground-up 2,300 sq ft building for Starbucks Café located in Clinton, SC
Methodical Coffee Café (The Commons)
2,300 sq ft upfit of the existing Methodical Coffee Café located in The Commons Development in Greenville SC
Methodical Coffee Café (The Commons)
2,300 sq ft upfit of the existing Methodical Coffee Café located in The Commons Development in Greenville SC
Achara Riverside Vet
3,325 sq ft new full-service veterinary clinic build-out located in Greer SC. Complete with surgery, x-ray, treatment and exam rooms.
Achara Riverside Vet
3,325 sq ft new full-service veterinary clinic build-out located in Greer SC. Complete with surgery, x-ray, treatment and exam rooms.
BDV Solutions
Interior renovation of the 3rd & 4th floors of the historic Geer-Thompson building in the heart of downtown Greenville
BDV Solutions
Interior renovation of the 3rd & 4th floors of the historic Geer-Thompson building in the heart of downtown Greenville
Moe’s BBQ
3,200 sq ft new restaurant build out for Moe’s Original BBQ located at The Hub development in Spartanburg SC
Moe’s BBQ
3,200 sq ft new restaurant build out for Moe’s Original BBQ located at The Hub development in Spartanburg SC
Automatic Taco
Interior upfit and interior bar located at The Commons in Greenville.
Automatic Taco
Interior upfit and interior bar located at The Commons in Greenville.
Chargepoint
2,400 sq ft office upfit for Chargepoint located at 1122 South Main St. in Greenville SC
Chargepoint
2,400 sq ft office upfit for Chargepoint located at 1122 South Main St. in Greenville SC
Sully’s Steamers—Spartanburg
New build-out for Sully’s Steamers located at The Hub in Spartanburg.
Sully’s Steamers—Spartanburg
New build-out for Sully’s Steamers located at The Hub in Spartanburg.
Methodical Coffee Roastery—Traveler’s Rest
Major upfit of existing 50,000 SF manufacturing warehouse into a new roasting facility and corporate offices for Methodical Coffee.
Methodical Coffee Roastery—Traveler’s Rest
Major upfit of existing 50,000 SF manufacturing warehouse into a new roasting facility and corporate offices for Methodical Coffee.
Golden, Brown & Delicious
New interior & exterior bar with operable window located at The Commons in Greenville.
Golden, Brown & Delicious
New interior & exterior bar with operable window located at The Commons in Greenville.
Upstate Alliance
Interior upfit within the Center for Emerging Technologies building at Clemson University ICAR campus.
Upstate Alliance
Interior upfit within the Center for Emerging Technologies building at Clemson University ICAR campus.
Shine Om Yoga
Interior upfit within the historic Poe West development located in West Greenville.
Shine Om Yoga
Interior upfit within the historic Poe West development located in West Greenville.
Brains on Fire
Interior upfit within the historic Poe West development located in West Greenville.
Brains on Fire
Interior upfit within the historic Poe West development located in West Greenville.
Provista Wealth Advisors
Interior upfit within 40 West Broad Street in downtown Greenville.
Provista Wealth Advisors
Interior upfit within 40 West Broad Street in downtown Greenville.
6 AM City
Interior upfit within the historic Poe West development located in West Greenville.
6 AM City
Interior upfit within the historic Poe West development located in West Greenville.
The Intersect Group—Greenville
Interior upfit for The Intersect Group on the 9th floor of the Wells Fargo building in downtown Greenville.
The Intersect Group—Greenville
Interior upfit for The Intersect Group on the 9th floor of the Wells Fargo building in downtown Greenville.
Toates Law Firm
Interior upfit at 105 North Spring Street in downtown Greenville.
Toates Law Firm
Interior upfit at 105 North Spring Street in downtown Greenville.
Flexible Staffing—Spartanburg
Interior retail upfit for Flexible Staffing at Eastpointe Shopping Center in Spartanburg.
Flexible Staffing—Spartanburg
Interior retail upfit for Flexible Staffing at Eastpointe Shopping Center in Spartanburg.
The Shops at Trinity Park
Shell space upfit and preparation for a dental office build-out.
The Shops at Trinity Park
Shell space upfit and preparation for a dental office build-out.
Soby’s – Restroom Renovation
Full demo and rebuild over a 9-day period of existing restrooms at Soby’s in Downtown Greenville.
Soby’s – Restroom Renovation
Full demo and rebuild over a 9-day period of existing restrooms at Soby’s in Downtown Greenville.
Harbinger Office Park—Greenville
Interior upfit of the 1st & 3rd floors at Harbinger Office Park, Buildings 2 & 3.
Harbinger Office Park—Greenville
Interior upfit of the 1st & 3rd floors at Harbinger Office Park, Buildings 2 & 3.
Aline Capital
Executive Office build-out on the 2nd floor at Aline Capital in downtown Greenville.
Aline Capital
Executive Office build-out on the 2nd floor at Aline Capital in downtown Greenville.
Claussen Bakery Parking Lot
Demolition of three buildings for a new parking lot in the back of the historic Claussen Bakery Building.
Claussen Bakery Parking Lot
Demolition of three buildings for a new parking lot in the back of the historic Claussen Bakery Building.


